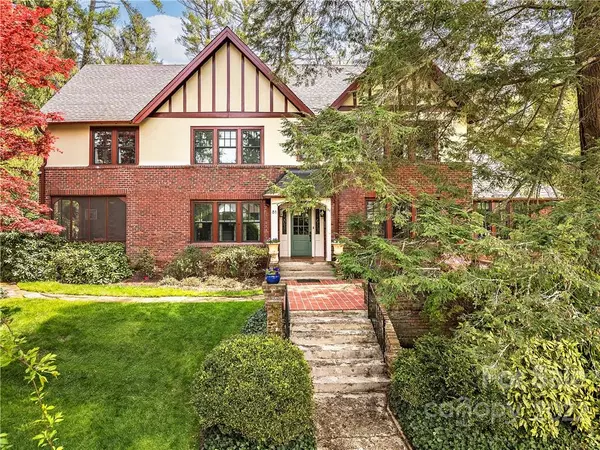For more information regarding the value of a property, please contact us for a free consultation.
81 Macon AVE Asheville, NC 28801
Want to know what your home might be worth? Contact us for a FREE valuation!

Our team is ready to help you sell your home for the highest possible price ASAP
Key Details
Sold Price $1,690,000
Property Type Single Family Home
Sub Type Single Family Residence
Listing Status Sold
Purchase Type For Sale
Square Footage 3,749 sqft
Price per Sqft $450
Subdivision Grove Park
MLS Listing ID 3851395
Sold Date 05/31/22
Style Tudor
Bedrooms 4
Full Baths 3
Half Baths 1
Abv Grd Liv Area 3,096
Year Built 1923
Lot Size 0.430 Acres
Acres 0.43
Property Description
Nearly 100 years young, this renovated, sun-drenched Tudor was featured in the last Grove Park Tour of Homes. If the walls could talk they'd whisper of parties and celebrations in lovely entertainment spaces within the old beauty and in her lush, private back yard. Await guests on the generous tiled terrace. Lovely entertainment home with huge living and dining rooms, cozy sunroom with wood-burning fireplace, high ceilings and open flow for a house of its era. Primary bedroom oasis upstairs, with wood-burning fireplace and redone bath. Note the gleaming hardwood floors, don't miss screened porch off dining room. Basement partially finished, its living space looks out into back yard. Steps from the "real" Grove Park and a short uphill climb to the Grove Park Inn and its fitness center/club. Sidewalk neighborhood encourages short walk or ride to nearby restaurants, bakery, wine shop and more. *Feature sheet attached with all upgrades/replacements!
Location
State NC
County Buncombe
Zoning RS4
Rooms
Basement Basement, Exterior Entry, Interior Entry, Partially Finished
Interior
Interior Features Attic Stairs Pulldown, Built-in Features, Kitchen Island, Pantry, Storage
Heating Central, Ductless, Heat Pump, Zoned, Other - See Remarks
Cooling Ceiling Fan(s), Heat Pump, Zoned
Flooring Tile, Wood
Fireplaces Type Den, Living Room, Primary Bedroom
Fireplace true
Appliance Convection Oven, Dishwasher, Disposal, Down Draft, Dryer, Electric Cooktop, Electric Oven, Exhaust Fan, Induction Cooktop, Microwave, Refrigerator, Self Cleaning Oven, Wall Oven, Washer
Exterior
Garage Spaces 2.0
Community Features Sidewalks
Utilities Available Cable Available, Gas
Roof Type Composition
Garage true
Building
Lot Description Corner Lot, Level, Private, Wooded, Wooded
Sewer Public Sewer
Water City
Architectural Style Tudor
Level or Stories Two
Structure Type Brick Full, Hard Stucco
New Construction false
Schools
Elementary Schools Asheville City
Middle Schools Asheville
High Schools Asheville
Others
Restrictions No Representation
Acceptable Financing Cash, Conventional
Listing Terms Cash, Conventional
Special Listing Condition None
Read Less
© 2024 Listings courtesy of Canopy MLS as distributed by MLS GRID. All Rights Reserved.
Bought with Kelly Erin-Spinney • Keller Williams Professionals
GET MORE INFORMATION




