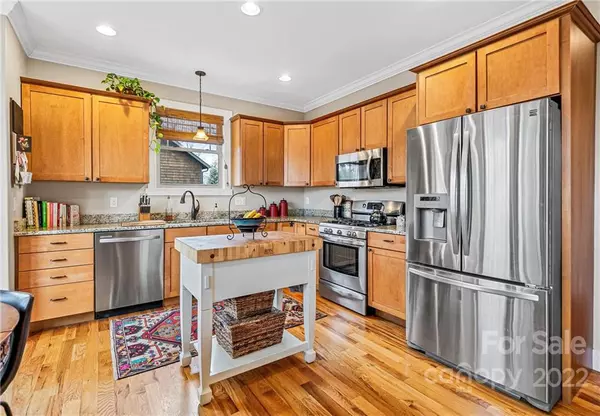For more information regarding the value of a property, please contact us for a free consultation.
2 Parkside AVE Asheville, NC 28804
Want to know what your home might be worth? Contact us for a FREE valuation!

Our team is ready to help you sell your home for the highest possible price ASAP
Key Details
Sold Price $760,000
Property Type Single Family Home
Sub Type Single Family Residence
Listing Status Sold
Purchase Type For Sale
Square Footage 1,808 sqft
Price per Sqft $420
Subdivision Lakeview Park
MLS Listing ID 3850727
Sold Date 05/31/22
Style Arts and Crafts
Bedrooms 3
Full Baths 2
Half Baths 1
Construction Status Completed
Abv Grd Liv Area 1,808
Year Built 2012
Lot Size 0.290 Acres
Acres 0.29
Property Description
Meticulously maintained and move-in ready, this home boasts pride of ownership throughout! The extensive rock work and mature landscaping accentuate excellent curb appeal of this newer arts and crafts home situated on a corner homesite that's within walking distance to beautiful Beaver Lake in North Asheville and only minutes from all amenities including vibrant downtown. The vaulted, tongue and groove ceiling soars across the rocking chair front porch which then welcomes you into the bright, but cozy living spaces. The main level features a living room with built-ins and stone to ceiling gas fireplace, a stylish kitchen with stainless appliances, granite counters, and breakfast area, primary bedroom with spa-like ensuite, and laundry room. The upper level features 2 guest bedrooms, a full bathroom, and a bonus room that could be used as a fourth bedroom or office. The back deck overlooks the level, spacious, fenced yard with hot tub and grilling patio.
Location
State NC
County Buncombe
Zoning RS4
Body of Water Beaver Lake
Rooms
Main Level Bedrooms 1
Interior
Interior Features Cable Prewire, Pantry, Walk-In Closet(s)
Heating Heat Pump
Cooling Ceiling Fan(s), Heat Pump
Flooring Tile, Wood
Fireplaces Type Gas Log, Living Room
Fireplace true
Appliance Dishwasher, Disposal, Dryer, Electric Water Heater, Gas Oven, Gas Range, Microwave, Refrigerator, Washer
Exterior
Exterior Feature Hot Tub
Garage Spaces 2.0
Fence Fenced
Utilities Available Gas, Wired Internet Available
Waterfront Description Other - See Remarks
Roof Type Shingle
Garage true
Building
Lot Description Corner Lot, Level, Sloped
Foundation Crawl Space
Builder Name Amarx Construction
Sewer Public Sewer
Water City
Architectural Style Arts and Crafts
Level or Stories Two
Structure Type Fiber Cement
New Construction false
Construction Status Completed
Schools
Elementary Schools Woodfin/Eblen
Middle Schools Clyde A Erwin
High Schools Clyde A Erwin
Others
Restrictions No Representation
Acceptable Financing Cash, Conventional
Listing Terms Cash, Conventional
Special Listing Condition None
Read Less
© 2024 Listings courtesy of Canopy MLS as distributed by MLS GRID. All Rights Reserved.
Bought with Ashley Minery • Apple Country Realty LLC
GET MORE INFORMATION




