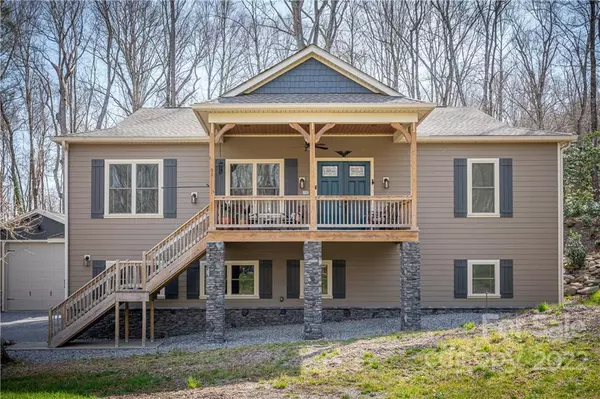For more information regarding the value of a property, please contact us for a free consultation.
91 Dogwood DR Maggie Valley, NC 28751
Want to know what your home might be worth? Contact us for a FREE valuation!

Our team is ready to help you sell your home for the highest possible price ASAP
Key Details
Sold Price $590,000
Property Type Single Family Home
Sub Type Single Family Residence
Listing Status Sold
Purchase Type For Sale
Square Footage 2,579 sqft
Price per Sqft $228
Subdivision Wild Acres
MLS Listing ID 3847152
Sold Date 06/02/22
Style Contemporary
Bedrooms 2
Full Baths 2
Abv Grd Liv Area 2,035
Year Built 2017
Lot Size 0.390 Acres
Acres 0.39
Lot Dimensions irregular
Property Description
An impeccably built custom home minutes to Maggie Valley w/ easy paved access! This home is a rare find built to the highest quality. Features an open great w/ vaulted tongue & groove ceilings, & gas fireplace w/ custom built in's on each side. The floors & kitchen cabinets are hickory. Huge kitchen island w/ granite tops & a ton of storage. Stainless appliances & gas range w/exhaust. Under-cabinet lighting. The butler's pantry doubles as addt'l prep/workspace, cabinet storage, & laundry room. This split BR design gives plenty of privacy. Primary BR has a lrg walk-in closet w/ twin closets & bench sitting area. Primary bath includes a tile floor, double vanity, linen closet, soaking tub, & pebble stone floor walk-in shower. The lower level has a foyer, "wine wall", & bonus room (office or sleeping). 4 car garage (tandem), a workshop & separate RV garage. The outdoor focus is the screened back porch & deck overlooking the park-like grounds. A small fenced area is just off the deck.
Location
State NC
County Haywood
Zoning NONE
Rooms
Basement Basement, Exterior Entry, Interior Entry, Partially Finished
Main Level Bedrooms 2
Interior
Interior Features Breakfast Bar, Built-in Features, Open Floorplan, Pantry, Vaulted Ceiling(s), Walk-In Closet(s)
Heating Heat Pump, Propane
Cooling Ceiling Fan(s), Heat Pump
Flooring Carpet, Wood
Fireplaces Type Bonus Room, Fire Pit, Gas Log, Gas Unvented, Great Room
Fireplace true
Appliance Convection Oven, Dishwasher, Gas Cooktop, Gas Range, Microwave, Propane Water Heater, Refrigerator, Tankless Water Heater, Wall Oven
Exterior
Exterior Feature Fire Pit
Garage Spaces 4.0
Fence Fenced
Utilities Available Cable Available, Wired Internet Available
Roof Type Shingle
Garage true
Building
Lot Description Level, Wooded, Wooded
Foundation Other - See Remarks
Sewer Septic Installed
Water City
Architectural Style Contemporary
Level or Stories Two
Structure Type Hardboard Siding, Stone Veneer
New Construction false
Schools
Elementary Schools Jonathan Valley
Middle Schools Waynesville
High Schools Tuscola
Others
Restrictions Deed,Short Term Rental Allowed,Subdivision
Acceptable Financing Cash, Conventional, Exchange, VA Loan
Listing Terms Cash, Conventional, Exchange, VA Loan
Special Listing Condition None
Read Less
© 2024 Listings courtesy of Canopy MLS as distributed by MLS GRID. All Rights Reserved.
Bought with Julie Lapkoff • Keller Williams Great Smokies
GET MORE INFORMATION




