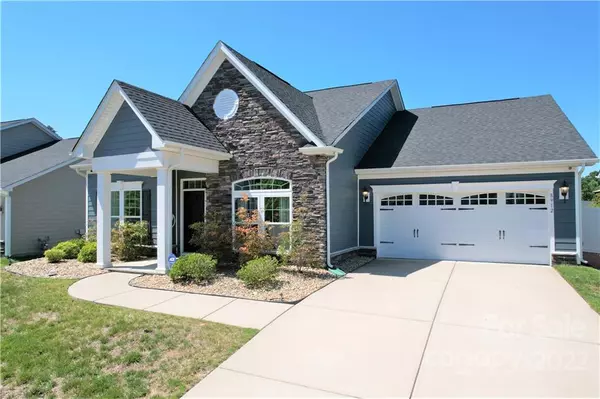For more information regarding the value of a property, please contact us for a free consultation.
8912 Keller CT Huntersville, NC 28078
Want to know what your home might be worth? Contact us for a FREE valuation!

Our team is ready to help you sell your home for the highest possible price ASAP
Key Details
Sold Price $562,000
Property Type Single Family Home
Sub Type Single Family Residence
Listing Status Sold
Purchase Type For Sale
Square Footage 2,152 sqft
Price per Sqft $261
Subdivision Vermillion
MLS Listing ID 3856917
Sold Date 06/02/22
Style Ranch
Bedrooms 3
Full Baths 2
HOA Fees $45/ann
HOA Y/N 1
Abv Grd Liv Area 2,152
Year Built 2016
Lot Size 8,276 Sqft
Acres 0.19
Lot Dimensions 67x117x74x138
Property Description
Beautiful Ranch located on a cul-de-sac street in the sought-after community of Vermillion. This home features an open floor plan that's perfect for entertaining! The Kitchen includes a gas cooktop, dual electric ovens, beautiful backsplash and a large granite-top island that flows seamlessly into the Living Room and Breakfast Area. The Living Room features in-ceiling surround sound speakers, tile accent fireplace and floor outlets. The split bedroom layout creates space for a private Primary Suite with an oversized shower and two large walk-in closets! Now just wait until you see this Backyard!!! So peaceful and equipped with a stone enclosed gas grill, pergola, large deck, fire pit and privacy fence. Garage includes slat-wall hanging system and high hat/recessed can lighting – great for working on special projects! Vermillion is located right in the heart of Huntersville. The community offers two saltwater pools, a playground, walking trails, plus its own taproom and restaurant!
Location
State NC
County Mecklenburg
Zoning SFR
Rooms
Main Level Bedrooms 3
Interior
Interior Features Built-in Features, Drop Zone, Kitchen Island, Open Floorplan, Pantry, Walk-In Closet(s), Walk-In Pantry
Heating Central, Natural Gas
Cooling Ceiling Fan(s)
Flooring Carpet, Hardwood, Vinyl, Wood
Fireplaces Type Fire Pit
Appliance Convection Oven, Dishwasher, Disposal, Double Oven, Gas Cooktop, Gas Water Heater, Microwave, Refrigerator, Tankless Water Heater
Exterior
Exterior Feature Fire Pit, In-Ground Irrigation, Other - See Remarks
Garage Spaces 2.0
Fence Fenced
Roof Type Composition
Garage true
Building
Foundation Slab
Builder Name Ryan Homes
Sewer Public Sewer
Water City
Architectural Style Ranch
Level or Stories One
Structure Type Hardboard Siding, Stone
New Construction false
Schools
Elementary Schools Blythe
Middle Schools J.M. Alexander
High Schools North Mecklenburg
Others
HOA Name Kuester Management Group
Special Listing Condition None
Read Less
© 2024 Listings courtesy of Canopy MLS as distributed by MLS GRID. All Rights Reserved.
Bought with Ted Goldsmith • Coldwell Banker Realty
GET MORE INFORMATION




