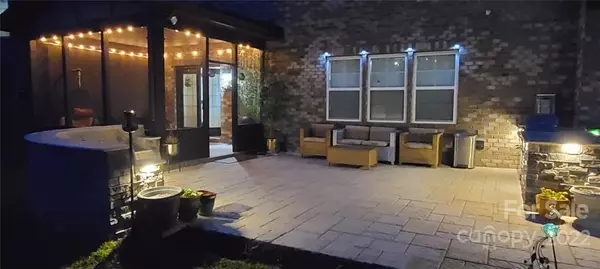For more information regarding the value of a property, please contact us for a free consultation.
9631 Cliveden AVE NW Concord, NC 28027
Want to know what your home might be worth? Contact us for a FREE valuation!

Our team is ready to help you sell your home for the highest possible price ASAP
Key Details
Sold Price $786,501
Property Type Single Family Home
Sub Type Single Family Residence
Listing Status Sold
Purchase Type For Sale
Square Footage 3,885 sqft
Price per Sqft $202
Subdivision Christenbury Trace
MLS Listing ID 3845458
Sold Date 06/02/22
Style Traditional
Bedrooms 5
Full Baths 4
Half Baths 1
HOA Fees $76/qua
HOA Y/N 1
Abv Grd Liv Area 3,885
Year Built 2013
Lot Size 9,583 Sqft
Acres 0.22
Property Description
MUST SEE BEAUTIFUL single-family house in the Christenbury neighborhood. This Ryland built home has all side brick, stone front porch, back yard with 600 SQ FT outdoor kitchen, outdoor fire pit and a screen porch for relaxed evenings and large gatherings. Large Pembroke Open floor plan offers 2-story foyer, private office room, formal dining with large kitchen, walk-in pantry and spacious family room. Main level has a guest suite with full bath. Entire house has hard wood flooring. A walk-in storage space is under the staircase. The house is equipped with central water filter and pre-installed Sentricon® termite protection. Second floor opens with a loft that is equipped with pre-wired home theater setup which can be used as media or entertainment area. 4 ensuite bedrooms including a large primary bedroom has walk-in custom closets. Laundry room is located on the second floor comes with LG Washer and Dryer.
Location
State NC
County Cabarrus
Zoning PUD
Rooms
Main Level Bedrooms 1
Interior
Interior Features Attic Walk In, Cable Prewire, Drop Zone, Kitchen Island, Open Floorplan, Pantry, Storage, Tray Ceiling(s), Walk-In Closet(s), Walk-In Pantry
Heating Central
Cooling Ceiling Fan(s)
Flooring Hardwood, Tile, Vinyl
Fireplaces Type Family Room, Fire Pit
Fireplace true
Appliance Dishwasher, Disposal, Dryer, Electric Oven, Exhaust Fan, Exhaust Hood, Gas Cooktop, Gas Range, Gas Water Heater, Microwave, Refrigerator, Self Cleaning Oven, Washer
Exterior
Exterior Feature Fire Pit, Outdoor Kitchen
Garage Spaces 2.0
Community Features Clubhouse, Fitness Center, Game Court, Outdoor Pool, Playground, Recreation Area, Street Lights, Tennis Court(s), Walking Trails
Utilities Available Gas
Roof Type Shingle
Garage true
Building
Foundation Slab
Builder Name Ryland Homes
Sewer Public Sewer
Water City
Architectural Style Traditional
Level or Stories Two
Structure Type Brick Full,Stone
New Construction false
Schools
Elementary Schools Cox Mill
Middle Schools Harold E Winkler
High Schools Cox Mill
Others
HOA Name Hawthorne Management Company
Restrictions Architectural Review
Acceptable Financing Conventional
Listing Terms Conventional
Special Listing Condition None
Read Less
© 2024 Listings courtesy of Canopy MLS as distributed by MLS GRID. All Rights Reserved.
Bought with Kirti Sobti • Wilkinson ERA Real Estate
GET MORE INFORMATION




