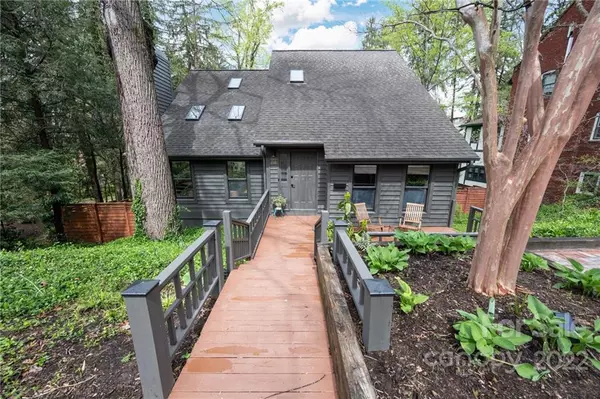For more information regarding the value of a property, please contact us for a free consultation.
84 Macon AVE Asheville, NC 28801
Want to know what your home might be worth? Contact us for a FREE valuation!

Our team is ready to help you sell your home for the highest possible price ASAP
Key Details
Sold Price $993,000
Property Type Single Family Home
Sub Type Single Family Residence
Listing Status Sold
Purchase Type For Sale
Square Footage 2,403 sqft
Price per Sqft $413
Subdivision Grove Park
MLS Listing ID 3851013
Sold Date 06/02/22
Style Contemporary
Bedrooms 4
Full Baths 3
Construction Status Completed
Abv Grd Liv Area 1,860
Year Built 1980
Lot Size 0.320 Acres
Acres 0.32
Property Description
Stylish Contemporary home in the quintessential Grove Park neighborhood. Truly a fantastic location, set in the midst of all that Asheville has to offer. Walkable/bikeable to parks, Charlotte St eateries, Grove Park Inn and Downtown Asheville. Enjoy the massive parklike, fenced backyard from the rear deck or the covered patio. Inside you are greeted with a bright open floor plan, impressive stone fireplace, soaring vaulted ceilings, gleaming hardwood floors and an updated kitchen with stainless steel appliances. The main level primary bedroom features new carpet and an updated ensuite bathroom with radiant heat flooring. Two bedrooms upstairs with a full bathroom and bonus room allows plenty of space for everyone. The finished walkout basement provides an additional bedroom, full bathroom and loads of storage, perfect for a mother-in-law suite. The unfinished portion of the basement houses the laundry room and a workshop.
Location
State NC
County Buncombe
Zoning RS4
Rooms
Basement Basement, Basement Shop, Partially Finished
Main Level Bedrooms 1
Interior
Interior Features Cable Prewire, Kitchen Island, Open Floorplan
Heating Heat Pump, Natural Gas
Cooling Ceiling Fan(s), Heat Pump
Flooring Carpet, Tile, Vinyl, Wood
Fireplaces Type Gas, Living Room
Fireplace true
Appliance Dishwasher, Electric Water Heater, ENERGY STAR Qualified Dishwasher, ENERGY STAR Qualified Refrigerator, Gas Oven, Gas Range
Exterior
Fence Fenced
Utilities Available Cable Available, Gas
Roof Type Shingle
Building
Lot Description Green Area, Private, Creek/Stream, Wooded
Foundation Other - See Remarks
Sewer Public Sewer
Water City
Architectural Style Contemporary
Level or Stories Two
Structure Type Wood
New Construction false
Construction Status Completed
Schools
Elementary Schools Asheville City
Middle Schools Asheville
High Schools Asheville
Others
Acceptable Financing Conventional
Listing Terms Conventional
Special Listing Condition None
Read Less
© 2024 Listings courtesy of Canopy MLS as distributed by MLS GRID. All Rights Reserved.
Bought with Mukunda Pacifici • Premier Sothebys International Realty
GET MORE INFORMATION




