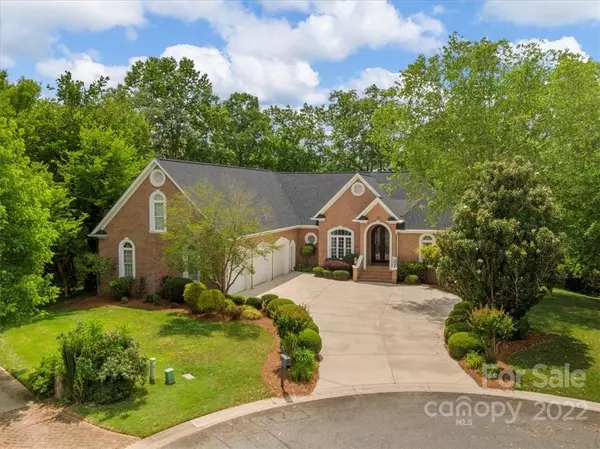For more information regarding the value of a property, please contact us for a free consultation.
124 Highland View DR Statesville, NC 28677
Want to know what your home might be worth? Contact us for a FREE valuation!

Our team is ready to help you sell your home for the highest possible price ASAP
Key Details
Sold Price $1,665,000
Property Type Single Family Home
Sub Type Single Family Residence
Listing Status Sold
Purchase Type For Sale
Square Footage 6,770 sqft
Price per Sqft $245
Subdivision The Highlands
MLS Listing ID 3861261
Sold Date 06/27/22
Style Transitional
Bedrooms 4
Full Baths 4
Half Baths 2
Abv Grd Liv Area 3,897
Year Built 2005
Lot Size 0.850 Acres
Acres 0.85
Property Description
Stunning Waterfront Full Brick Home on .85-acre lot with a fabulous 294' panoramic view of the lake. New double decker party dock, boat lift, and two jet ski ports. Dock has lots of room to relax & entertain and a gazebo to get out of the sun. Kitchen features cherry cabinets, custom stone surrounding cooktop, granite countertops and open to the breakfast area and great room with coffered ceilings, built-ins, fireplace and view of the lake. Primary suite features lighted double tray ceiling, tile shower & aquatic whirlpool tub. Relax in the theatre room with chairs, acoustic panels, HD projector and Lutron lighting. Walk out basement w/bar, workshop, den, billiard area. Secondary primary suite on lower level with private bathroom next to the bunk room/office/gym. The garage is large enough to fit a boat trailer, two jet skis and three cars! New roof. McNeely pest comes quarterly.
Location
State NC
County Iredell
Zoning R20
Body of Water Lake Norman
Rooms
Basement Basement, Basement Shop
Main Level Bedrooms 3
Interior
Interior Features Attic Stairs Fixed, Central Vacuum, Garden Tub, Wet Bar
Heating Central, Forced Air, Heat Pump, Natural Gas
Cooling Ceiling Fan(s), Heat Pump
Flooring Carpet, Tile, Wood
Fireplaces Type Gas Log, Great Room, Recreation Room
Fireplace true
Appliance Convection Oven, Dishwasher, Double Oven, Dryer, Electric Cooktop, Electric Water Heater, Exhaust Hood, Gas Water Heater, Self Cleaning Oven, Washer, Wine Refrigerator
Exterior
Exterior Feature In-Ground Irrigation
Garage Spaces 3.0
Waterfront Description Boat Lift, Boat Slip (Deed), Dock, Lake, Personal Watercraft Lift, Pier
View Water
Roof Type Shingle
Garage true
Building
Lot Description Cul-De-Sac, Waterfront, Lake On Property
Sewer Private Sewer
Water Community Well
Architectural Style Transitional
Level or Stories One and One Half
Structure Type Brick Full
New Construction false
Schools
Elementary Schools Unspecified
Middle Schools Unspecified
High Schools Unspecified
Others
HOA Name Highlands at Lake Norman
Restrictions Architectural Review
Special Listing Condition None
Read Less
© 2024 Listings courtesy of Canopy MLS as distributed by MLS GRID. All Rights Reserved.
Bought with Melissa Mishler • Keller Williams Unified
GET MORE INFORMATION




