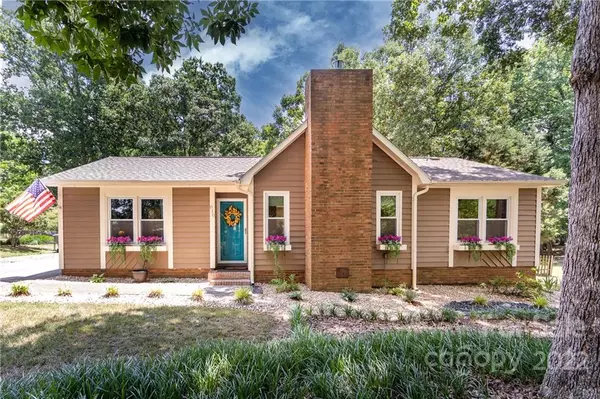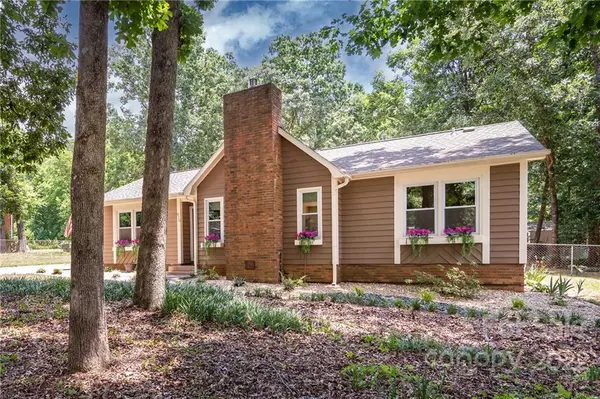For more information regarding the value of a property, please contact us for a free consultation.
810 Glendora DR Charlotte, NC 28212
Want to know what your home might be worth? Contact us for a FREE valuation!

Our team is ready to help you sell your home for the highest possible price ASAP
Key Details
Sold Price $385,000
Property Type Single Family Home
Sub Type Single Family Residence
Listing Status Sold
Purchase Type For Sale
Square Footage 1,234 sqft
Price per Sqft $311
Subdivision Crab Orchard
MLS Listing ID 3870539
Sold Date 08/03/22
Bedrooms 3
Full Baths 2
Abv Grd Liv Area 1,234
Year Built 1980
Lot Size 0.510 Acres
Acres 0.51
Lot Dimensions 99x213x112x216
Property Description
Don't miss the opportunity to love this updated and meticulously maintained home in Charlotte. This Move-In Ready Home features a Vaulted Ceiling in Great RM, a split Bedroom Floor Plan with the Primary Bedroom having an EnSuite. Primary has nicely sized Walk-in Closet - automatic Light that comes on when door is opened. New Roof and HVAC in 2015. Fireplace converted to Gas in 2019. New Windows and Doors- not back door. New Carpet in Bedrooms #2 and #3. Has wood Laminate floors in Main Living Area and Vinyl Laminate in Primary Bedroom and Bath. Deck has been stained. Fenced in very large BackYard. One shed has a fenced-in garden in its Back. Front steps regrouted. There is a Storage Room on the outside by the backdoor - need additional key to access. Lots of home improvements and New Building occuring on the Street. Please verify Schools for 22-23 School Year. Washer, Dryer Kegerator and the Fridge and Freezer in the Storage Room Do not Convey.
Location
State NC
County Mecklenburg
Zoning R-4
Rooms
Main Level Bedrooms 3
Interior
Interior Features Attic Stairs Pulldown, Pantry, Split Bedroom
Heating Central, Forced Air, Natural Gas
Cooling Ceiling Fan(s)
Flooring Carpet, Tile, Laminate, Tile
Fireplaces Type Gas Log, Great Room
Fireplace true
Appliance Disposal, Electric Range, Exhaust Fan, Gas Water Heater, Refrigerator
Exterior
Roof Type Shingle
Building
Lot Description Level, Wooded
Foundation Slab
Sewer Public Sewer
Water City
Level or Stories One
Structure Type Wood
New Construction false
Schools
Elementary Schools Rama Road
Middle Schools Mcclintock
High Schools East Mecklenburg
Others
Acceptable Financing Cash, Conventional
Listing Terms Cash, Conventional
Special Listing Condition None
Read Less
© 2024 Listings courtesy of Canopy MLS as distributed by MLS GRID. All Rights Reserved.
Bought with Anthony Maldonado Paz • EXP REALTY LLC
GET MORE INFORMATION




