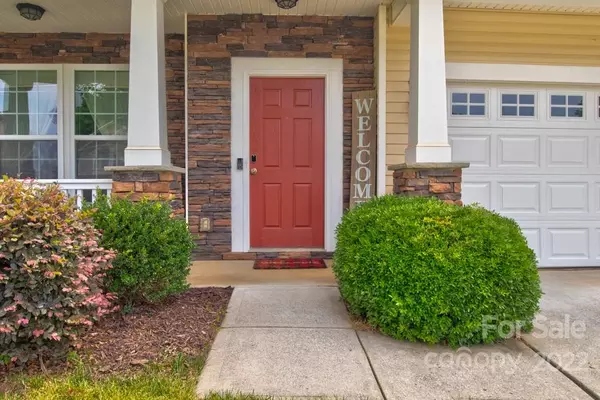For more information regarding the value of a property, please contact us for a free consultation.
1827 Petunia DR Fort Mill, SC 29715
Want to know what your home might be worth? Contact us for a FREE valuation!

Our team is ready to help you sell your home for the highest possible price ASAP
Key Details
Sold Price $485,000
Property Type Single Family Home
Sub Type Single Family Residence
Listing Status Sold
Purchase Type For Sale
Square Footage 2,720 sqft
Price per Sqft $178
Subdivision English Trails
MLS Listing ID 3835839
Sold Date 08/08/22
Style Transitional
Bedrooms 5
Full Baths 3
HOA Fees $35/qua
HOA Y/N 1
Abv Grd Liv Area 2,720
Year Built 2009
Lot Size 10,454 Sqft
Acres 0.24
Property Sub-Type Single Family Residence
Property Description
Welcome home! Very well maintained 5 bedroom home on a Cul-de-sac on private dead end street located in Fort Mill school district. This lovely home offers open floor plan with formal dining area, family room w/gas log fireplace, large sunroom, a bedroom with full bathroom on a main floor. Kitchen with granite countertops, lots of cabinets and pantry for storage and recently updated stainless-steel appliances.
Upstairs you'll find a spacious and inviting master suite with tray ceiling. 3 secondary bedrooms offer sizeable closets. The laundry room, located on upper level, equipped with cabinets and utility sink.
NEW ROOF installed in 2022!! NEW HVAC installed in 2021!!! Inground irrigation.
Enjoy time outside on the patio with gazebo overlooking the private backyard surrounded by a privacy fence with wooded tree save area on the back.
Location offers quick access to interstate, shopping, dining and entertainment in adjacent Indian Land and Ballantyne.
Location
State SC
County York
Zoning RES
Rooms
Main Level Bedrooms 1
Interior
Interior Features Attic Other, Tray Ceiling(s)
Heating Central, Forced Air, Natural Gas
Cooling Ceiling Fan(s)
Flooring Carpet, Hardwood, Tile
Fireplaces Type Family Room, Gas Log
Fireplace true
Appliance Convection Oven, Dishwasher, Disposal, Dryer, Electric Cooktop, Gas Water Heater, Microwave, Refrigerator, Washer
Laundry Upper Level
Exterior
Exterior Feature In-Ground Irrigation
Garage Spaces 2.0
Fence Fenced
Community Features Outdoor Pool, Playground
Roof Type Composition
Street Surface Concrete, Paved
Porch Covered, Front Porch, Patio
Garage true
Building
Lot Description Cul-De-Sac
Foundation Slab
Sewer County Sewer
Water County Water
Architectural Style Transitional
Level or Stories Two
Structure Type Stone, Vinyl
New Construction false
Schools
Elementary Schools Springfield
Middle Schools Springfield
High Schools Nations Ford
Others
HOA Name Red Rocks
Special Listing Condition None
Read Less
© 2025 Listings courtesy of Canopy MLS as distributed by MLS GRID. All Rights Reserved.
Bought with Karen Glenn • First Properties of the Caroli
GET MORE INFORMATION



