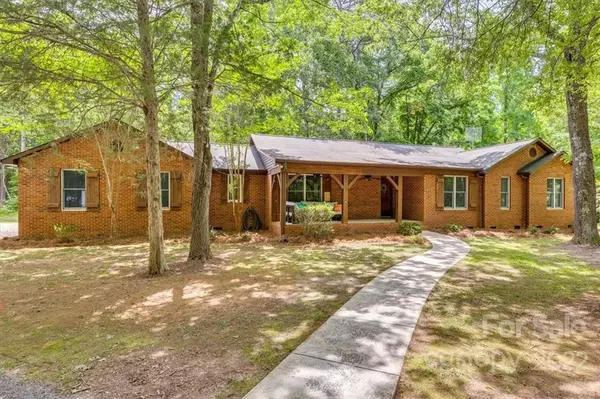For more information regarding the value of a property, please contact us for a free consultation.
6825 Loblolly CIR Waxhaw, NC 28173
Want to know what your home might be worth? Contact us for a FREE valuation!

Our team is ready to help you sell your home for the highest possible price ASAP
Key Details
Sold Price $470,000
Property Type Single Family Home
Sub Type Single Family Residence
Listing Status Sold
Purchase Type For Sale
Square Footage 1,673 sqft
Price per Sqft $280
Subdivision Providence Pines
MLS Listing ID 3873006
Sold Date 08/10/22
Style Ranch
Bedrooms 3
Full Baths 2
Half Baths 1
Abv Grd Liv Area 1,673
Year Built 1999
Lot Size 3.860 Acres
Acres 3.86
Lot Dimensions 775 x 103 x 833 x 265
Property Description
Look no further! Every day is like being in a peaceful, serene, mountain setting! 3.86 Acres situated on a wooded lot w/mature trees and wildlife. 3BR, 2.5BA ranch home. The kitchen features plenty of cabinets, granite, tile backsplash, lrg pantry, and dining area. Recess lights in the kitchen and family rm. Family rm features beautiful tile floors that look like hardwood planks. The family rm has gas propane fireplace. Fireplace is being sold AS-IS, no known issues. The MBR is spacious and offers a lrg walk-in closet. The MBA is an owner's retreat for relaxing in the jetted garden tub while looking out to the private backyard. The MBA also includes dual sinks, granite vanity, separate shower with tile surround. The secondary bedrms are spacious and bright. The secondary bedrms share a Jack & Jill bathrm and has dual sinks and lock off shower area. The oversized, side load 2 car garage has a utility/storage rm. The 10x20 outbuilding is added bonus for the adult play toys.
Location
State NC
County Union
Zoning AF 8
Rooms
Main Level Bedrooms 3
Interior
Interior Features Drop Zone, Garden Tub, Open Floorplan, Pantry, Walk-In Closet(s), Whirlpool
Heating Central, Electric, Forced Air
Cooling Ceiling Fan(s)
Flooring Tile, Wood
Fireplaces Type Family Room, Fire Pit, Propane
Fireplace true
Appliance Dishwasher, Disposal, Electric Oven, Electric Water Heater, Microwave, Refrigerator
Exterior
Exterior Feature Fire Pit
Garage Spaces 2.0
Utilities Available Propane
Roof Type Composition
Garage true
Building
Lot Description Wooded
Foundation Crawl Space
Sewer Septic Installed
Water Well
Architectural Style Ranch
Level or Stories One
Structure Type Brick Full
New Construction false
Schools
Elementary Schools Western Union
Middle Schools Parkwood
High Schools Parkwood
Others
Restrictions No Representation
Acceptable Financing Cash, Conventional
Listing Terms Cash, Conventional
Special Listing Condition None
Read Less
© 2024 Listings courtesy of Canopy MLS as distributed by MLS GRID. All Rights Reserved.
Bought with Gloria Fridrich • Heritage Homes LLC
GET MORE INFORMATION




