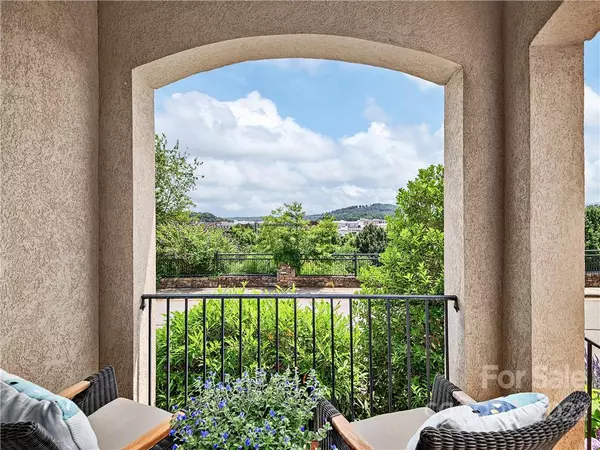For more information regarding the value of a property, please contact us for a free consultation.
224 Leucothoe LN Asheville, NC 28803
Want to know what your home might be worth? Contact us for a FREE valuation!

Our team is ready to help you sell your home for the highest possible price ASAP
Key Details
Sold Price $650,000
Property Type Single Family Home
Sub Type Single Family Residence
Listing Status Sold
Purchase Type For Sale
Square Footage 1,454 sqft
Price per Sqft $447
Subdivision Biltmore Park
MLS Listing ID 3880200
Sold Date 08/31/22
Style Cottage
Bedrooms 3
Full Baths 2
HOA Fees $50/ann
HOA Y/N 1
Abv Grd Liv Area 1,454
Year Built 2001
Lot Size 3,484 Sqft
Acres 0.08
Property Description
Adorable stucco cottage nestled in Biltmore Park with million-dollar mountain views lives larger than its footprint! Giant tufts of fragrant lavender and lush landscaping greet you. Once inside, gleaming hardwood floors and impeccable décor infuse the space with casual elegance. The open kitchen with granite countertops and breakfast bar overlooks the cozy living room with gas fireplace. A serene primary bedroom offers mountain views and a spacious bathroom. A den can easily accommodate a table for those desiring formal dining. The side deck with pergola is ideal for relaxing, entraining and container gardening. Rear-entry two-car garage accessed from the back alley. Once here, you simply won’t want to leave but if you do, you’ll find a plethora of fitness, dining and shopping options a few hundred yards away. No need to compromise here - this home truly has it all!
Location
State NC
County Buncombe
Zoning RES
Rooms
Main Level Bedrooms 3
Interior
Interior Features Breakfast Bar, Open Floorplan, Pantry, Split Bedroom, Walk-In Closet(s)
Heating Forced Air, Heat Pump, Natural Gas
Cooling Ceiling Fan(s), Heat Pump
Flooring Carpet, Wood
Fireplaces Type Gas, Living Room
Fireplace true
Appliance Dishwasher, Disposal, Electric Oven, Electric Range, Gas Water Heater, Microwave, Refrigerator
Exterior
Garage Spaces 2.0
Community Features Clubhouse, Outdoor Pool, Playground, Sidewalks, Walking Trails
Utilities Available Gas
View Long Range, Mountain(s), Year Round
Roof Type Shingle
Garage true
Building
Lot Description Level, Private, Views
Foundation Crawl Space
Sewer Public Sewer
Water City
Architectural Style Cottage
Level or Stories One
Structure Type Hard Stucco
New Construction false
Schools
Elementary Schools Estes/Koontz
Middle Schools Valley Springs
High Schools T.C. Roberson
Others
HOA Name Baldwin
Restrictions Architectural Review,Building,Livestock Restriction,Manufactured Home Not Allowed,Modular Not Allowed
Acceptable Financing Cash, Conventional
Listing Terms Cash, Conventional
Special Listing Condition None
Read Less
© 2024 Listings courtesy of Canopy MLS as distributed by MLS GRID. All Rights Reserved.
Bought with Laura Livaudais • Ivester Jackson Blackstream
GET MORE INFORMATION




