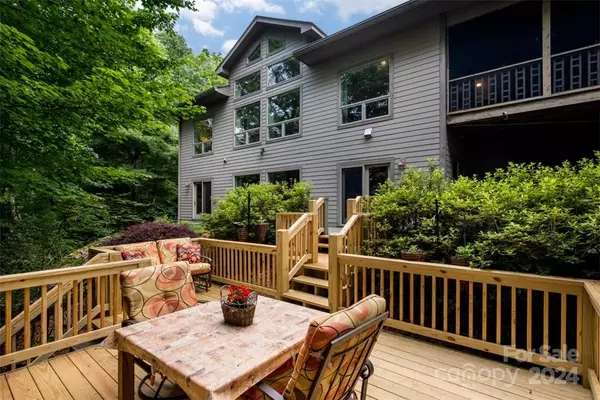For more information regarding the value of a property, please contact us for a free consultation.
102 Big Hill RD Brevard, NC 28712
Want to know what your home might be worth? Contact us for a FREE valuation!

Our team is ready to help you sell your home for the highest possible price ASAP
Key Details
Sold Price $946,150
Property Type Single Family Home
Sub Type Single Family Residence
Listing Status Sold
Purchase Type For Sale
Square Footage 3,292 sqft
Price per Sqft $287
Subdivision Big Hill
MLS Listing ID 3872564
Sold Date 10/03/22
Bedrooms 3
Full Baths 2
Half Baths 1
HOA Fees $83/ann
HOA Y/N 1
Abv Grd Liv Area 1,789
Year Built 2004
Lot Size 8.600 Acres
Acres 8.6
Property Description
Under the canopy of leaves with mountain view potential and a large property is 102 Big Hill Road. The custom-built home is the perfect size with over 3,000 heated sq. ft. in the main house and over 6,000 sq. ft. under roof when including the artist studio. Allowing for efficiency in utilities and plenty of room for storage and hobbies. As you enter the home, you're greeted by a large great room with soaring ceilings and high windows. There might be incredible view potential to the SE towards Headwaters State Forest with some selective clearing on your eight acres of land. The layout also allows for one-level living. Located in the 600-acre community of Big Hill which boarders Headwaters State Forest and provides thousands acres of wildlife protection. The high-elevation town of Cedar Mountain is just minutes away and downtown Brevard is only 10.5 scenic miles from your front door. Check out the floor plan rendering and virtual tour/video! Some high-quality furnishings available.
Location
State NC
County Transylvania
Zoning NONE
Rooms
Basement Partially Finished
Main Level Bedrooms 1
Interior
Interior Features Breakfast Bar, Built-in Features, Garden Tub, Kitchen Island, Open Floorplan, Pantry, Storage, Tray Ceiling(s), Vaulted Ceiling(s), Walk-In Closet(s), Wet Bar
Heating Ductless, Heat Pump
Cooling Ceiling Fan(s), Central Air, Heat Pump
Flooring Carpet, Tile, Wood
Fireplaces Type Family Room
Fireplace true
Appliance Dishwasher, Dryer, Electric Cooktop, Electric Oven, Electric Water Heater, Freezer, Microwave, Plumbed For Ice Maker, Refrigerator, Washer
Exterior
Exterior Feature Storage, Other - See Remarks
Garage Spaces 2.0
Community Features Picnic Area, Playground, Recreation Area
View Winter
Roof Type Shingle
Garage true
Building
Lot Description Pond(s), Private, Wooded, Waterfall - Artificial
Foundation Basement, Slab
Sewer Septic Installed
Water Well
Level or Stories Two
Structure Type Fiber Cement
New Construction false
Schools
Elementary Schools Unspecified
Middle Schools Unspecified
High Schools Unspecified
Others
HOA Name Big Hill POA
Senior Community false
Restrictions Deed,Manufactured Home Not Allowed,Subdivision
Acceptable Financing Cash, Conventional
Listing Terms Cash, Conventional
Special Listing Condition None
Read Less
© 2024 Listings courtesy of Canopy MLS as distributed by MLS GRID. All Rights Reserved.
Bought with Jordan Clark • Looking Glass Realty LLC
GET MORE INFORMATION


