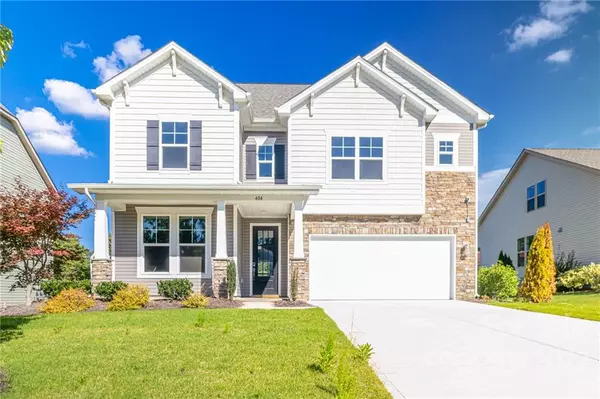For more information regarding the value of a property, please contact us for a free consultation.
404 Hunton Forest DR NW Concord, NC 28027
Want to know what your home might be worth? Contact us for a FREE valuation!

Our team is ready to help you sell your home for the highest possible price ASAP
Key Details
Sold Price $554,990
Property Type Single Family Home
Sub Type Single Family Residence
Listing Status Sold
Purchase Type For Sale
Square Footage 3,548 sqft
Price per Sqft $156
Subdivision Hunton Forest
MLS Listing ID 3901540
Sold Date 10/04/22
Bedrooms 4
Full Baths 3
Half Baths 1
Construction Status Completed
HOA Fees $35
HOA Y/N 1
Abv Grd Liv Area 3,548
Year Built 2017
Lot Size 9,583 Sqft
Acres 0.22
Property Description
Beautiful must see home in Hunton Forest! Stunning curb appeal, pristine landscaping, & covered front porch! Foyer leads to spacious main level w/ open floor plan & luxury finishes throughout! Formal dining room w/ decorative wainscoting & tray ceiling perfect for hosting gatherings. Open great room w/ fireplace & tons of natural light! Gorgeous kitchen w/ breakfast bar, wall oven, stainless steel appliances, ample cabinet space, & sunny breakfast area! Dedicated office w/ double french doors. Elegant owner’s retreat w/ deep tray ceiling, stunning moldings, & walk-in closet! En-suite bathroom w/ dual vanity, walk-in shower, & soaking tub. Spacious secondary bedrooms, bathrooms, & laundry complete main level. Bonus room on 3rd level. Covered back patio perfect for relaxing, grilling, & entertaining! Great Concord location close to schools, parks, & shopping! Easy access to I-85.
Location
State NC
County Cabarrus
Zoning RM-2
Interior
Interior Features Breakfast Bar, Cable Prewire, Garden Tub, Kitchen Island, Open Floorplan, Tray Ceiling(s), Walk-In Closet(s)
Heating Central
Cooling Ceiling Fan(s)
Flooring Carpet, Tile, Wood
Fireplaces Type Great Room
Fireplace true
Appliance Dishwasher, Disposal, Gas Cooktop, Gas Water Heater, Microwave, Plumbed For Ice Maker, Wall Oven
Exterior
Garage Spaces 2.0
Garage true
Building
Foundation Slab
Builder Name Taylor Morrison
Sewer Public Sewer
Water City
Level or Stories Two and a Half
Structure Type Stone Veneer, Vinyl
New Construction false
Construction Status Completed
Schools
Elementary Schools Charles E. Boger
Middle Schools Northwest Cabarrus
High Schools West Cabarrus
Others
HOA Name Braesael
Acceptable Financing Cash, Conventional
Listing Terms Cash, Conventional
Special Listing Condition None
Read Less
© 2024 Listings courtesy of Canopy MLS as distributed by MLS GRID. All Rights Reserved.
Bought with Douglas Christen • Nestlewood Realty, LLC
GET MORE INFORMATION




