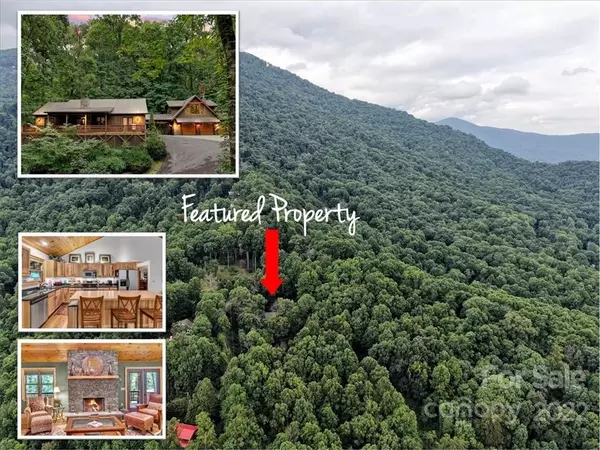For more information regarding the value of a property, please contact us for a free consultation.
345 Honeysuckle LN Maggie Valley, NC 28751
Want to know what your home might be worth? Contact us for a FREE valuation!

Our team is ready to help you sell your home for the highest possible price ASAP
Key Details
Sold Price $645,000
Property Type Single Family Home
Sub Type Single Family Residence
Listing Status Sold
Purchase Type For Sale
Square Footage 2,125 sqft
Price per Sqft $303
Subdivision Maggie Valley Country Club Est
MLS Listing ID 3899764
Sold Date 10/26/22
Style Other
Bedrooms 3
Full Baths 2
Construction Status Completed
Abv Grd Liv Area 1,564
Year Built 2006
Lot Size 1.380 Acres
Acres 1.38
Property Description
A very special home has become available in the Maggie Valley golf course community. 10 minutes to tee time or the many amenities of the country club. Enjoy this absolutely gorgeous 3BD/2BA home sitting on 1.38 private acre mountain homesite. Paved driveway up to expansive parking and a 2-car garage, plus 12x16 golf cart garage built in 2014 with luxurious guest/family quarters above. Features a living room, kitchen area, sleeping area, 1 bath. A unique wine cellar is a special feature in the garage. The garage connects to the main home by a 11x32 open breezeway covered w/4x8 exposed rafters and tongue & groove exposed roofing. Main house has a cathedral 24x29 Great Room that opens out to 10x25 covered deck w/stone woodburning FP. Kitchen with custom cabinetry, 3x8 custom island/breakfast bar with butcher block top. Primary suite also heads out to an open 10x13'5 open deck. Has walk-in closet & tile walk-in shower. Split bedroom design with 2 other bedrooms & full bath.
Location
State NC
County Haywood
Zoning None
Rooms
Main Level Bedrooms 3
Interior
Interior Features Breakfast Bar, Built-in Features, Cathedral Ceiling(s), Kitchen Island, Open Floorplan, Pantry, Split Bedroom, Tray Ceiling(s), Walk-In Closet(s)
Heating Central, Ductless, Heat Pump, Propane
Cooling Ceiling Fan(s), Heat Pump
Flooring Tile, Wood
Fireplaces Type Gas Log, Great Room, Porch, Wood Burning
Fireplace true
Appliance Dishwasher, Disposal, Dryer, Electric Cooktop, Electric Oven, Electric Range, Electric Water Heater, Microwave, Oven, Plumbed For Ice Maker, Refrigerator, Tankless Water Heater, Washer
Exterior
Exterior Feature Storage
Garage Spaces 3.0
Community Features Clubhouse, Golf, Outdoor Pool, Recreation Area, Tennis Court(s)
Utilities Available Cable Available, Satellite Internet Available, Wired Internet Available
View Mountain(s), Winter
Roof Type Metal
Garage true
Building
Lot Description Hilly, Level, Paved, Private, Rolling Slope, Wooded
Foundation Crawl Space, Slab, Other - See Remarks
Sewer Septic Installed
Water City
Architectural Style Other
Level or Stories One
Structure Type Wood
New Construction false
Construction Status Completed
Schools
Elementary Schools Jonathan Valley
Middle Schools Waynesville
High Schools Tuscola
Others
Restrictions Square Feet
Acceptable Financing Cash, Conventional, FHA, VA Loan
Listing Terms Cash, Conventional, FHA, VA Loan
Special Listing Condition None
Read Less
© 2024 Listings courtesy of Canopy MLS as distributed by MLS GRID. All Rights Reserved.
Bought with Luann Labedz • EXP Realty LLC Asheville
GET MORE INFORMATION




