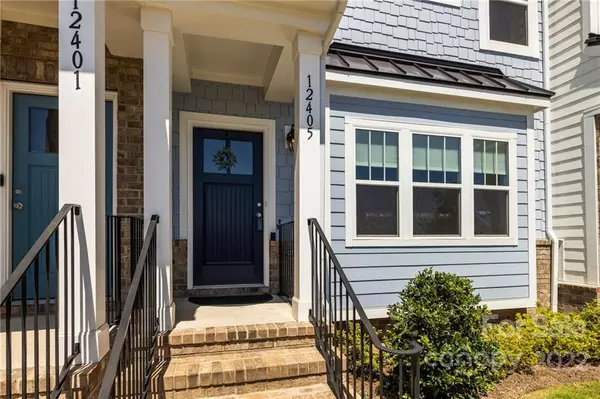For more information regarding the value of a property, please contact us for a free consultation.
12405 Bryton Ridge Pkwy #2 Huntersville, NC 28078
Want to know what your home might be worth? Contact us for a FREE valuation!

Our team is ready to help you sell your home for the highest possible price ASAP
Key Details
Sold Price $328,000
Property Type Townhouse
Sub Type Townhouse
Listing Status Sold
Purchase Type For Sale
Square Footage 1,403 sqft
Price per Sqft $233
Subdivision Bryton Townhomes
MLS Listing ID 3899409
Sold Date 10/28/22
Style Transitional
Bedrooms 3
Full Baths 2
Half Baths 1
Construction Status Completed
HOA Fees $204/mo
HOA Y/N 1
Abv Grd Liv Area 1,307
Year Built 2020
Lot Size 1,742 Sqft
Acres 0.04
Lot Dimensions 87.67 x 20.3 x 87.67 x 19.7
Property Description
Beautiful NEWLY BUILT 3 bed, 2.5 bath FORMER MODEL HOME in the Highy Desired Bryton Community. Great natural light floods this home. One of the BEST, PRIVATE, and QUIET locations in the community; no one directly in front of you or closely behind you. MINUTES TO AREA FREEWAYS for commuting to Uptown Charlotte or north to Lake Norman. Loads of area SHOPPING AND ENTERTAINMENT nearby. Enter into a Large Entertaining Family room open to the eat in Kitchen featuring NEW GRANITE COUNTERTOPS. The Dining Room is off the kitchen and opens to the deck. Upstairs is the PRIMARY SUITE as well as two additional bedrooms and bathrooms and LAUNDRY.
The OVERSIZED GARAGE is huge! Loads of ADDITIONAL STORAGE! There is a CUSTOM NOOK for additional storage, could add a door for secure keeping of items. Plenty of room for a super workshop or fitness room. From the garage enter into a large DROP ZONE with BENCH AND COAT/ BACKPACK STORAGE as well as a COAT/ STORAGE CLOSET.
You're going to love it here!
Location
State NC
County Mecklenburg
Building/Complex Name Bryton
Zoning TOD-R
Rooms
Basement Basement
Interior
Interior Features Cable Prewire, Drop Zone, Open Floorplan
Heating Central, Electric, Forced Air
Flooring Vinyl
Fireplace false
Appliance Dishwasher, Disposal, Electric Oven, Electric Water Heater, Oven
Exterior
Exterior Feature Lawn Maintenance
Garage Spaces 1.0
Community Features Outdoor Pool, Sidewalks, Street Lights
Utilities Available Cable Available
Roof Type Shingle
Garage true
Building
Builder Name True Homes
Sewer Public Sewer
Water City
Architectural Style Transitional
Level or Stories Two
Structure Type Hardboard Siding
New Construction false
Construction Status Completed
Schools
Elementary Schools Blythe
Middle Schools J.M. Alexander
High Schools North Mecklenburg
Others
HOA Name Hawthorne Mgmnt
Acceptable Financing Cash, Conventional, VA Loan
Listing Terms Cash, Conventional, VA Loan
Special Listing Condition None
Read Less
© 2024 Listings courtesy of Canopy MLS as distributed by MLS GRID. All Rights Reserved.
Bought with Claudia Ogrizek • Realty ONE Group Select
GET MORE INFORMATION




