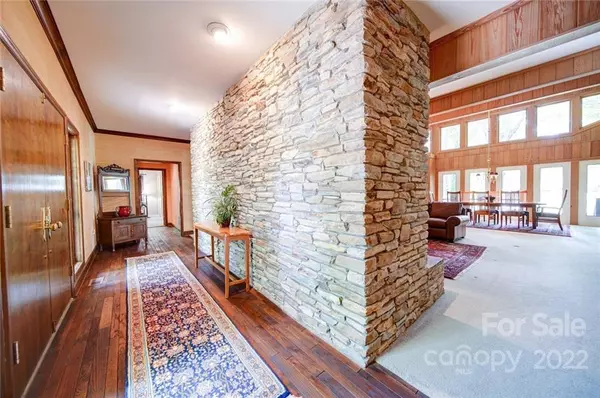For more information regarding the value of a property, please contact us for a free consultation.
46 Heritage DR Clover, SC 29710
Want to know what your home might be worth? Contact us for a FREE valuation!

Our team is ready to help you sell your home for the highest possible price ASAP
Key Details
Sold Price $720,000
Property Type Single Family Home
Sub Type Single Family Residence
Listing Status Sold
Purchase Type For Sale
Square Footage 3,797 sqft
Price per Sqft $189
Subdivision River Hills
MLS Listing ID 3875274
Sold Date 11/09/22
Bedrooms 3
Full Baths 3
Half Baths 1
HOA Fees $173/qua
HOA Y/N 1
Abv Grd Liv Area 2,827
Year Built 1980
Lot Size 0.560 Acres
Acres 0.56
Property Description
Exquisite Ranch w/ basement located in desirable gated community of River Hills.
Enter through the pair of custom double doors into the window-lined main floor, allowing for natural light and views overlooking the golf course.
Open great room w/ soaring stack-stone wood burning fireplace, wet bar, and built-ins flow into the dining area. Bright open kitchen w/ ample amount of cabinet space, gorgeous granite countertops, oversized butcher block island and separate pantry for additional storage. Off of the breakfast area is a snug sitting room, equipped with a gas log fireplace, and private access to the back patio. Split BD floorplan w/ primary suite on the main floor w/ abundance of closet space, separate vanities with standing tile shower and separate garden tub. The basement would make for a perfect second living quarters w/ large rec room, bedroom, & bath with entrance to own private brick patio.
Location
State SC
County York
Zoning RC-I
Rooms
Basement Basement, Finished
Main Level Bedrooms 2
Interior
Interior Features Built-in Features, Cable Prewire, Kitchen Island, Open Floorplan, Pantry, Split Bedroom, Walk-In Closet(s), Wet Bar
Heating Central, Electric, Forced Air
Cooling Ceiling Fan(s)
Flooring Brick, Carpet, Tile, Wood
Fireplaces Type Gas Log, Great Room, Wood Burning, Other - See Remarks
Fireplace true
Appliance Dishwasher, Electric Cooktop, Electric Water Heater, Microwave, Oven
Exterior
Garage Spaces 2.0
Community Features Cabana, Clubhouse, Dog Park, Fitness Center, Gated, Golf, Outdoor Pool, Picnic Area, Playground, Sidewalks, Tennis Court(s), Walking Trails
Waterfront Description Lake
Garage true
Building
Lot Description On Golf Course, Private, Wooded, Views, Wooded
Sewer Public Sewer
Water City
Level or Stories One and One Half
Structure Type Shingle/Shake
New Construction false
Schools
Elementary Schools Unspecified
Middle Schools Unspecified
High Schools Unspecified
Others
HOA Name River Hills Community Association
Acceptable Financing Cash, Conventional
Listing Terms Cash, Conventional
Special Listing Condition Estate
Read Less
© 2024 Listings courtesy of Canopy MLS as distributed by MLS GRID. All Rights Reserved.
Bought with Myra Munn • NorthGroup Real Estate, Inc.
GET MORE INFORMATION




