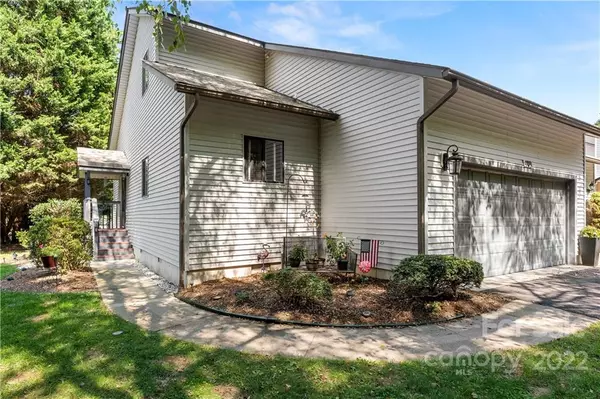For more information regarding the value of a property, please contact us for a free consultation.
409 Sweeten WAY Asheville, NC 28803
Want to know what your home might be worth? Contact us for a FREE valuation!

Our team is ready to help you sell your home for the highest possible price ASAP
Key Details
Sold Price $342,000
Property Type Townhouse
Sub Type Townhouse
Listing Status Sold
Purchase Type For Sale
Square Footage 1,509 sqft
Price per Sqft $226
Subdivision Cimarron
MLS Listing ID 3903653
Sold Date 11/09/22
Style Contemporary
Bedrooms 2
Full Baths 2
HOA Fees $394/mo
HOA Y/N 1
Abv Grd Liv Area 1,509
Year Built 1987
Property Description
RENOVATED END UNIT WITH DOUBLE GARAGE IN A PEACEFUL COMMUNITY. Cimarron is a great walking neighborhood with beautiful landscaping and mature trees, private pool, monthly socials, book club and outings. This impeccably maintained home had over $37,000 of improvements in 2021 w/ luxury waterproof vinyl plank flooring & neutral paint throughout. Open floor plan: LR has cathedral ceilings, gas FP & private 128 SF grilling deck. The Kitchen has GE appliances, "Stellar Snow" Silestone counter tops, SS deep bowl sink. The bedroom is 16' x 12' w/a renovated bathroom: new barn doors, toilets & double vanity. Upstairs, the 150 SF open loft is ideal for hobbies & offices with another 16' x 12' bedroom and double vanity bath. Additional improvements include new gas hot water, lighting inside & out, encapsulated crawl space and more. Spacious 483 SF double car garage w/attic storage. Great shopping & entertainment nearby, and an easy drive to downtown Asheville’s restaurants and performing arts.
Location
State NC
County Buncombe
Building/Complex Name Cimarron
Zoning RM-16
Rooms
Main Level Bedrooms 1
Interior
Interior Features Attic Stairs Pulldown, Cable Prewire, Open Floorplan, Vaulted Ceiling(s)
Heating Central, Forced Air, Natural Gas
Cooling Ceiling Fan(s)
Flooring Vinyl
Fireplaces Type Family Room, Gas, Gas Log, Gas Unvented, Living Room
Appliance Dishwasher, Disposal, Dryer, Electric Cooktop, Electric Oven, Exhaust Fan, Gas Water Heater, Microwave, Oven, Plumbed For Ice Maker, Refrigerator, Washer
Exterior
Exterior Feature Lawn Maintenance, In Ground Pool
Garage Spaces 2.0
Community Features Clubhouse, Street Lights
Utilities Available Cable Available, Underground Power Lines, Wired Internet Available
Roof Type Shingle, Wood
Garage true
Building
Lot Description End Unit, Level, Wooded
Foundation Crawl Space
Sewer Public Sewer
Water City
Architectural Style Contemporary
Level or Stories Two
Structure Type Vinyl
New Construction false
Schools
Elementary Schools Estes/Koontz
Middle Schools Valley Springs
High Schools T.C. Roberson
Others
HOA Name Baldwin Real Estate
Restrictions Architectural Review,Deed
Acceptable Financing Cash, Conventional, Exchange
Listing Terms Cash, Conventional, Exchange
Special Listing Condition None
Read Less
© 2024 Listings courtesy of Canopy MLS as distributed by MLS GRID. All Rights Reserved.
Bought with Eileen Haskins • Keller Williams - Weaverville
GET MORE INFORMATION




