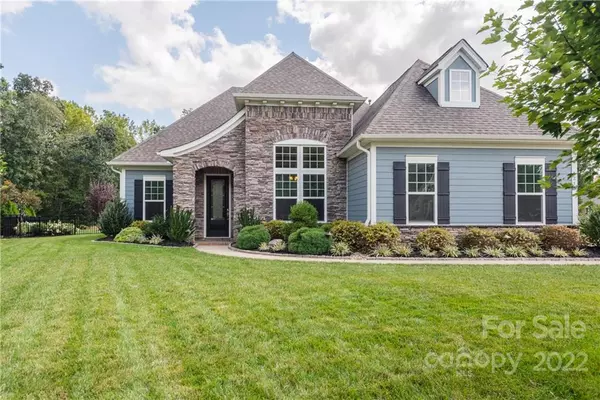For more information regarding the value of a property, please contact us for a free consultation.
1214 Colonel Light DR Wesley Chapel, NC 28110
Want to know what your home might be worth? Contact us for a FREE valuation!

Our team is ready to help you sell your home for the highest possible price ASAP
Key Details
Sold Price $782,000
Property Type Single Family Home
Sub Type Single Family Residence
Listing Status Sold
Purchase Type For Sale
Square Footage 2,962 sqft
Price per Sqft $264
Subdivision Adelaide Estates
MLS Listing ID 3906040
Sold Date 11/15/22
Style Traditional
Bedrooms 4
Full Baths 3
Half Baths 1
Construction Status Completed
HOA Fees $54/ann
HOA Y/N 1
Abv Grd Liv Area 2,962
Year Built 2018
Lot Size 0.590 Acres
Acres 0.59
Lot Dimensions 22x228x84x210
Property Description
This well-appointed Hadley model, built by Bonterra Builders, has too many upgrades to highlight inside of one thousand characters. From the ten-foot ceilings to the eight-foot interior doors, you will feel like you are in a custom-built home. The kitchen has upgraded granite, cabinetry, appliances, and more. The primary suite has had every mindfulness cared for from the flooring to the bathroom upgrades, including the custom closet system. The stacked stone fireplace with built-in bookshelves makes the Great Room a cozy room for TV nights, or a centerpiece while you entertain guests. Speaking of entertaining, the backyard is IDEAL for it. The custom outdoor kitchen provides plenty of outdoor prepping area, the porch has electronic closing screens so you can have the best of both worlds. The enormous paver patio, the pergola, and fire pit are all there to add to your entertainment delight. You should RUN not WALK to see this home before it is too late.
Location
State NC
County Union
Zoning Res
Rooms
Main Level Bedrooms 3
Interior
Interior Features Attic Walk In, Breakfast Bar, Built-in Features, Drop Zone, Garden Tub, Kitchen Island, Open Floorplan, Pantry, Split Bedroom, Tray Ceiling(s), Vaulted Ceiling(s), Walk-In Closet(s), Walk-In Pantry
Heating Central, Forced Air, Fresh Air Ventilation, Heat Pump, Natural Gas, Zoned
Cooling Heat Pump, Zoned
Flooring Carpet, Tile, Wood
Fireplaces Type Fire Pit, Great Room
Fireplace true
Appliance Dishwasher, Disposal, Electric Water Heater, Exhaust Hood, Gas Cooktop, Microwave, Plumbed For Ice Maker, Wall Oven
Exterior
Exterior Feature Fire Pit, Gas Grill, In-Ground Irrigation, Outdoor Kitchen
Garage Spaces 3.0
Fence Fenced
Community Features Pond, Sidewalks, Street Lights
Roof Type Shingle
Garage true
Building
Lot Description Cul-De-Sac, Level, Wooded, Wooded
Foundation Slab
Builder Name Bonterra Builders
Sewer County Sewer
Water County Water
Architectural Style Traditional
Level or Stories One and One Half
Structure Type Fiber Cement, Stone Veneer
New Construction false
Construction Status Completed
Schools
Elementary Schools Wesley Chapel
Middle Schools Weddington
High Schools Weddington
Others
HOA Name Braesael Managerment
Restrictions Architectural Review
Acceptable Financing Cash, Conventional, FHA, VA Loan
Listing Terms Cash, Conventional, FHA, VA Loan
Special Listing Condition None
Read Less
© 2024 Listings courtesy of Canopy MLS as distributed by MLS GRID. All Rights Reserved.
Bought with Irene Gonzalez • Keller Williams Ballantyne Area
GET MORE INFORMATION


