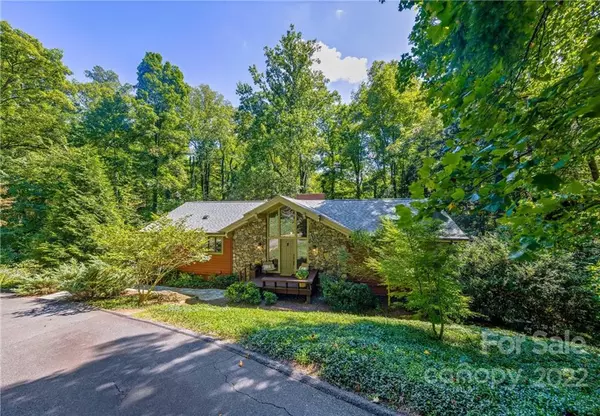For more information regarding the value of a property, please contact us for a free consultation.
223 Robinhood RD Asheville, NC 28804
Want to know what your home might be worth? Contact us for a FREE valuation!

Our team is ready to help you sell your home for the highest possible price ASAP
Key Details
Sold Price $755,000
Property Type Single Family Home
Sub Type Single Family Residence
Listing Status Sold
Purchase Type For Sale
Square Footage 2,223 sqft
Price per Sqft $339
Subdivision Sherwood Heights
MLS Listing ID 3901711
Sold Date 12/14/22
Style Contemporary
Bedrooms 3
Full Baths 2
Half Baths 1
Abv Grd Liv Area 1,462
Year Built 1987
Lot Size 0.619 Acres
Acres 0.619
Property Description
Location, Location, location! Beautiful mid-century classic nestled on 0.61 acres in the heart of North Asheville’s Sherwood Heights neighborhood, mins to shopping, restaurants, Country Club of Asheville, Beaver Lake & downtown Asheville. Enjoy an enchanting stone & cedar home with a bright open floor plan, vaulted ceilings & impressive light filled entry. The kitchen has been tastefully updated offering granite countertops, large center island, stainless steel appliances & gas cooktop w/hood, while the adjoining living spaces boast an inviting stone fireplace, beautiful hardwood floors & nearly 800 sqft of wrap-around decking. The primary suite is conveniently located on the main level boasting a luxurious soaking tub and tile shower. Everything you need on one level with 2 large secondary bedrooms located on LL. The generous deck space and fully-fenced yard are hard to find in the city limits, but afford a place to get away from it all, while being only minutes from local amenities.
Location
State NC
County Buncombe
Zoning RS2
Rooms
Basement Basement, Exterior Entry, Interior Entry, Partially Finished
Main Level Bedrooms 1
Interior
Interior Features Cable Prewire, Garden Tub, Open Floorplan, Vaulted Ceiling(s)
Heating Central, Forced Air, Natural Gas
Cooling Ceiling Fan(s), Heat Pump
Flooring Laminate, Tile, Wood
Fireplaces Type Gas, Gas Log, Living Room
Fireplace true
Appliance Dryer, Exhaust Hood, Gas Cooktop, Gas Water Heater, Microwave, Refrigerator, Tankless Water Heater, Wall Oven, Washer
Exterior
Garage Spaces 1.0
Fence Fenced
Utilities Available Cable Available, Gas
Roof Type Shingle
Garage true
Building
Lot Description Corner Lot, Green Area, Wooded
Sewer Public Sewer
Water City
Architectural Style Contemporary
Level or Stories One
Structure Type Stone, Wood
New Construction false
Schools
Elementary Schools Asheville City
Middle Schools Asheville
High Schools Asheville
Others
Restrictions No Representation
Acceptable Financing Cash, Conventional
Listing Terms Cash, Conventional
Special Listing Condition None
Read Less
© 2024 Listings courtesy of Canopy MLS as distributed by MLS GRID. All Rights Reserved.
Bought with Karen Millar • Redfin Corporation
GET MORE INFORMATION




