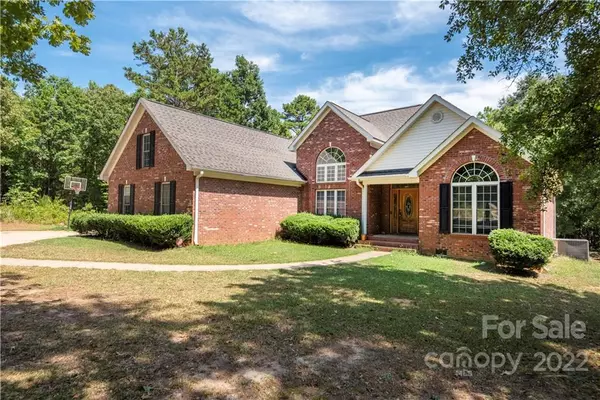For more information regarding the value of a property, please contact us for a free consultation.
1527 Mays DR Edgemoor, SC 29712
Want to know what your home might be worth? Contact us for a FREE valuation!

Our team is ready to help you sell your home for the highest possible price ASAP
Key Details
Sold Price $360,000
Property Type Single Family Home
Sub Type Single Family Residence
Listing Status Sold
Purchase Type For Sale
Square Footage 2,500 sqft
Price per Sqft $144
MLS Listing ID 3900692
Sold Date 01/11/23
Bedrooms 3
Full Baths 2
Abv Grd Liv Area 2,500
Year Built 2000
Lot Size 2.010 Acres
Acres 2.01
Property Description
No HOA-100% Financing! The best of country living. This spacious 3 bed/2 bath brick ranch with lots of privacy and tranquility yet close to shops, restaurants, and to I-77 makes for an easy commute to Charlotte. This beautiful open floorplan full brick ranch home (minus man-cave addition) features NEW HVAC, 2 additional NEW wall heat/AC units for upstairs bonus and addition, newly refinished hardwood floors in entry, great room and formal dining area. Grant & spacious great room with approx. 20’ ceiling & gas fireplace. Large kitchen with ample cabinet space & brand new granite & subway tile. Breakfast area w/bay windows overlooking a private yard and greenery. Secondary bath is completely renovated. Spacious primary suite w/tray ceiling, primary bath offers dual vanity, jet tub w/separate shower, tile floors. Addition existed before owner purchased it. It offers LVP flooring walks out to a huge deck (2020) overlooks the 2 acres land. (home needs paint and priced accordingly). Thanks
Location
State SC
County Chester
Zoning R
Rooms
Main Level Bedrooms 3
Interior
Interior Features Attic Stairs Fixed, Cable Prewire, Cathedral Ceiling(s), Open Floorplan, Pantry, Walk-In Closet(s), Whirlpool
Heating Central, Forced Air, Natural Gas, Other - See Remarks
Cooling Ceiling Fan(s), Wall Unit(s)
Flooring Carpet, Tile, Wood
Fireplaces Type Fire Pit, Gas Log, Great Room
Fireplace true
Appliance Dishwasher, Electric Range, Gas Water Heater, Microwave, Plumbed For Ice Maker
Exterior
Exterior Feature Fire Pit
Garage Spaces 2.0
Utilities Available Cable Available
Garage true
Building
Lot Description Private
Foundation Crawl Space
Sewer Septic Installed
Water Well
Level or Stories 1 Story/F.R.O.G.
Structure Type Brick Full
New Construction false
Schools
Elementary Schools Lewisville
Middle Schools Lewisville
High Schools Lewisville
Others
Special Listing Condition None
Read Less
© 2024 Listings courtesy of Canopy MLS as distributed by MLS GRID. All Rights Reserved.
Bought with Avery Feaster • Bloom Realty
GET MORE INFORMATION




