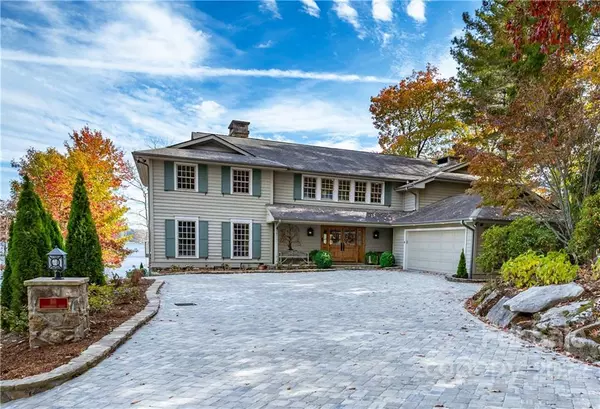For more information regarding the value of a property, please contact us for a free consultation.
50 Clearwater PT Lake Toxaway, NC 28747
Want to know what your home might be worth? Contact us for a FREE valuation!

Our team is ready to help you sell your home for the highest possible price ASAP
Key Details
Sold Price $5,350,000
Property Type Single Family Home
Sub Type Single Family Residence
Listing Status Sold
Purchase Type For Sale
Square Footage 6,015 sqft
Price per Sqft $889
Subdivision Lake Toxaway Estates
MLS Listing ID 3918054
Sold Date 01/25/23
Style Other
Bedrooms 4
Full Baths 5
Half Baths 1
HOA Fees $258/ann
HOA Y/N 1
Abv Grd Liv Area 4,723
Year Built 1989
Lot Size 0.565 Acres
Acres 0.565
Property Sub-Type Single Family Residence
Property Description
Absolutely magnificent, move-in ready 4BR/5.5BA spacious lakefront home overlooking Lake Toxaway with one of the community's most prime locations very close to the Club, Marina, and Greystone Inn. This legacy lake home features hardwood floors, stunning Great Room with soaring stone fireplace, chef's kitchen with high-end appliances, wet bar, cozy keeping room off the kitchen with wood burning fireplace, large covered and enclosed porch with fireplace, outdoor kitchen, extensive decking, beautiful outdoor "living room" with fireplace overlooking the lake, boat house with sun deck, two-car garage, generator, newly installed paver driveway and cart path to the lake, newly installed dock, and extensive outdoor stone work, all with one of the most sweeping and beautiful views of Lake Toxaway.
Location
State NC
County Transylvania
Zoning None
Body of Water Lake Toxaway
Rooms
Basement Basement, Exterior Entry, Interior Entry, Partially Finished
Main Level Bedrooms 1
Interior
Interior Features Breakfast Bar, Built-in Features, Cable Prewire, Central Vacuum, Drop Zone, Entrance Foyer, Kitchen Island, Open Floorplan, Pantry, Split Bedroom, Walk-In Closet(s), Walk-In Pantry, Wet Bar, Other - See Remarks
Heating Forced Air, Natural Gas, Zoned
Cooling Ceiling Fan(s), Heat Pump, Zoned
Flooring Carpet, Tile, Wood
Fireplaces Type Family Room, Great Room, Keeping Room, Outside, Wood Burning
Fireplace true
Appliance Bar Fridge, Dishwasher, Disposal, Double Oven, Dryer, Freezer, Gas Cooktop, Gas Water Heater, Plumbed For Ice Maker, Refrigerator, Wall Oven, Warming Drawer, Washer, Wine Refrigerator
Laundry Laundry Room, Main Level
Exterior
Exterior Feature Outdoor Kitchen, Other - See Remarks
Garage Spaces 2.0
Community Features Clubhouse, Fitness Center, Golf, Outdoor Pool, Picnic Area, Playground, Recreation Area, Sport Court, Tennis Court(s), Walking Trails, Other
Utilities Available Cable Available, Propane
Waterfront Description Boat House, Boat Lift, Dock, Lake, Retaining Wall, Dock, Other - See Remarks
View Long Range, Water, Year Round
Roof Type Shingle
Street Surface Other, Paved
Porch Covered, Rear Porch, Screened, Other - See Remarks
Garage true
Building
Lot Description Paved, Private, Views, Waterfront, Other - See Remarks
Sewer Septic Installed
Water Well
Architectural Style Other
Level or Stories Two
Structure Type Stone, Wood
New Construction false
Schools
Elementary Schools T.C. Henderson
Middle Schools Rosman
High Schools Rosman
Others
HOA Name IPM Corporation
Restrictions Architectural Review,Building,Deed,Livestock Restriction,Manufactured Home Not Allowed,Modular Not Allowed,Short Term Rental Allowed,Square Feet,Subdivision,Use
Acceptable Financing Cash, Conventional
Listing Terms Cash, Conventional
Special Listing Condition None
Read Less
© 2025 Listings courtesy of Canopy MLS as distributed by MLS GRID. All Rights Reserved.
Bought with Art Fisher • Fisher Realty - 10 Park Place
GET MORE INFORMATION



