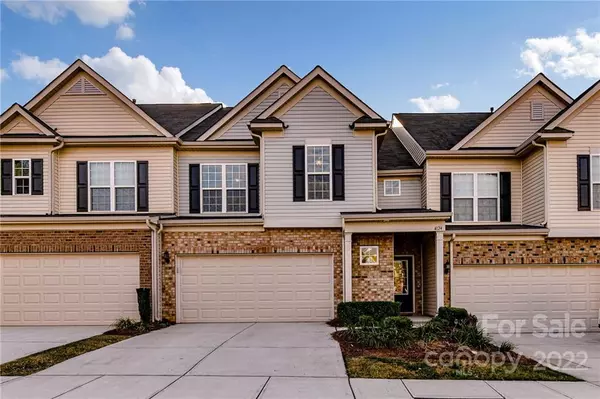For more information regarding the value of a property, please contact us for a free consultation.
4124 Park South Station BLVD Charlotte, NC 28210
Want to know what your home might be worth? Contact us for a FREE valuation!

Our team is ready to help you sell your home for the highest possible price ASAP
Key Details
Sold Price $444,700
Property Type Townhouse
Sub Type Townhouse
Listing Status Sold
Purchase Type For Sale
Square Footage 1,957 sqft
Price per Sqft $227
Subdivision Park South Station
MLS Listing ID 3912590
Sold Date 01/30/23
Bedrooms 3
Full Baths 2
Half Baths 1
Construction Status Completed
HOA Fees $292/mo
HOA Y/N 1
Abv Grd Liv Area 1,957
Year Built 2016
Lot Size 2,482 Sqft
Acres 0.057
Property Sub-Type Townhouse
Property Description
Beautiful townhome in desirable Park South Station, w/ freshly painted interior and brand new carpet! Downstairs features open floor plan, w/ hardwood floors, upgraded crown moulding & wainscoting. Off the dining room, is access to your private back patio w/ pergola for shade. Upstairs offers a loft perfect for a work-from-home desk, w/ 2 guest bedrooms, guest bath, & walk-in laundry room. The spacious primary suite features a tray ceiling & abundant natural light. The primary bath features 2 closets for linens & extra storage, & the walk-in closet can't be beat! The location within the community is fantastic, steps from the entrance to the greenway, & close to guest parking spots. An easy walk to the other amenities as well, 2 dog parks, newly added playground, Jr Olympic swimming pool, Clubhouse & gym. Refrigerator, washer & dryer to convey. Landscapers do mow inside fenced area, if Buyer wants to add a fence.
Location
State NC
County Mecklenburg
Building/Complex Name Park South Station
Zoning MK-2
Interior
Interior Features Attic Stairs Pulldown, Breakfast Bar, Cable Prewire, Entrance Foyer, Open Floorplan, Pantry, Split Bedroom, Tray Ceiling(s), Walk-In Closet(s), Walk-In Pantry
Heating Central, Forced Air, Natural Gas
Cooling Ceiling Fan(s)
Flooring Carpet, Hardwood, Tile, Vinyl
Fireplace false
Appliance Dishwasher, Disposal, Electric Oven, Gas Range, Gas Water Heater, Microwave, Plumbed For Ice Maker, Refrigerator
Laundry Laundry Room, Upper Level
Exterior
Exterior Feature In-Ground Irrigation, Lawn Maintenance
Garage Spaces 2.0
Community Features Clubhouse, Dog Park, Fitness Center, Gated, Outdoor Pool, Playground, Recreation Area, Sidewalks, Street Lights, Walking Trails
Utilities Available Cable Available
Waterfront Description None
Street Surface Concrete, Paved
Porch Patio, Rear Porch
Garage true
Building
Foundation Slab
Builder Name Pulte
Sewer Other - See Remarks
Water Other - See Remarks
Level or Stories Two
Structure Type Brick Partial, Vinyl
New Construction false
Construction Status Completed
Schools
Elementary Schools Huntingtowne Farms
Middle Schools Carmel
High Schools South Mecklenburg
Others
HOA Name CAMS
Restrictions No Representation
Acceptable Financing Cash, Conventional, FHA, VA Loan
Listing Terms Cash, Conventional, FHA, VA Loan
Special Listing Condition None
Read Less
© 2025 Listings courtesy of Canopy MLS as distributed by MLS GRID. All Rights Reserved.
Bought with Sean Rush • Keller Williams South Park
GET MORE INFORMATION



