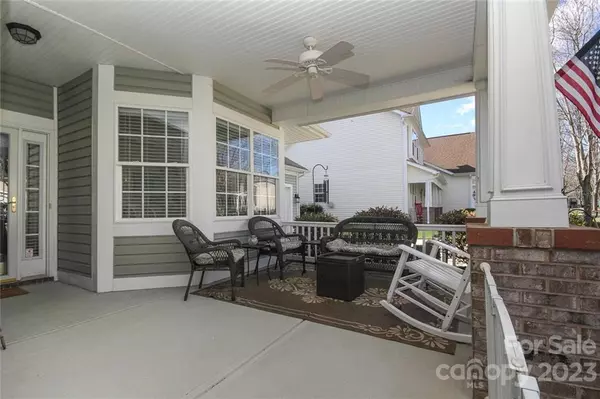For more information regarding the value of a property, please contact us for a free consultation.
1172 Stonedown LN Matthews, NC 28104
Want to know what your home might be worth? Contact us for a FREE valuation!

Our team is ready to help you sell your home for the highest possible price ASAP
Key Details
Sold Price $510,000
Property Type Single Family Home
Sub Type Single Family Residence
Listing Status Sold
Purchase Type For Sale
Square Footage 2,096 sqft
Price per Sqft $243
Subdivision Callonwood
MLS Listing ID 3939555
Sold Date 03/03/23
Style Ranch
Bedrooms 3
Full Baths 2
Construction Status Completed
HOA Fees $32
HOA Y/N 1
Abv Grd Liv Area 2,096
Year Built 2004
Lot Size 7,797 Sqft
Acres 0.179
Lot Dimensions 60 x 130
Property Description
Beautiful open floorplan ranch with oversized front porch, 2 car garage with large driveway, 3 bedrooms, 2 baths, dining room and best Shaw LVP flooring throughout. Large family room opens to gorgeous heated/AC sunroom and flows to large kitchen, eating area and covered porch. Extra-large primary bedroom with sitting area. All bedrooms and bathrooms recently painted. Private landscaped fenced yard with paver patio and gas grill. Total irrigation system, security system, and all new smoke detectors. Neighborhood has pool, playground, and ball park.
Location
State NC
County Union
Zoning SFR
Rooms
Main Level Bedrooms 3
Interior
Interior Features Attic Stairs Pulldown, Cable Prewire, Entrance Foyer, Pantry
Heating Forced Air, Natural Gas
Cooling Ceiling Fan(s), Central Air
Flooring Vinyl
Fireplaces Type Gas Log, Great Room
Fireplace true
Appliance Dishwasher, Disposal, Electric Range, Exhaust Fan, Gas Water Heater, Microwave, Plumbed For Ice Maker, Trash Compactor
Exterior
Exterior Feature Gas Grill, In-Ground Irrigation
Garage Spaces 2.0
Fence Fenced
Community Features Clubhouse, Outdoor Pool, Recreation Area
Garage true
Building
Foundation Slab
Builder Name M/I
Sewer Public Sewer
Water City
Architectural Style Ranch
Level or Stories One
Structure Type Vinyl
New Construction false
Construction Status Completed
Schools
Elementary Schools Indian Trail
Middle Schools Sun Valley
High Schools Sun Valley
Others
Senior Community false
Acceptable Financing Cash, Conventional
Listing Terms Cash, Conventional
Special Listing Condition None
Read Less
© 2024 Listings courtesy of Canopy MLS as distributed by MLS GRID. All Rights Reserved.
Bought with Patty Shropshire • Keller Williams South Park
GET MORE INFORMATION




