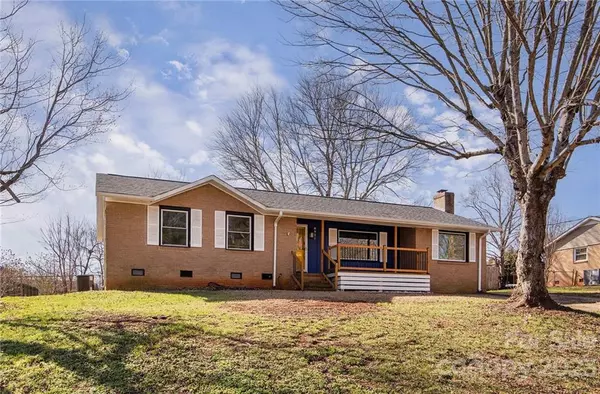For more information regarding the value of a property, please contact us for a free consultation.
8921 Singingpine RD #21 Charlotte, NC 28214
Want to know what your home might be worth? Contact us for a FREE valuation!

Our team is ready to help you sell your home for the highest possible price ASAP
Key Details
Sold Price $285,000
Property Type Single Family Home
Sub Type Single Family Residence
Listing Status Sold
Purchase Type For Sale
Square Footage 1,373 sqft
Price per Sqft $207
Subdivision Westmoreland
MLS Listing ID 3936668
Sold Date 02/28/23
Style Ranch
Bedrooms 3
Full Baths 2
Abv Grd Liv Area 1,373
Year Built 1966
Lot Size 0.380 Acres
Acres 0.38
Property Description
Are you looking for a home that does not have an HOA? Then this is the one! This ranch has been fully updated! This home has a very open floor plan. With the updated the kitchen, bathrooms, flooring, lighting this home is move in ready. You will have to come by to see how open the den is to the kitchen. These gorgeous blue cabinets on the lowers really pop against the white upper cabinets & quartz countertops. The beautiful farmhouse apron sink is deep and beautiful and is positioned that there is a window above the sink. All black stainless steel appliances are staying with the home. Such an amazing job was done on the bathrooms. Glass walk in shower in the owners suite with double shower heads and pebble mosaic tiled floor. The owner added an accent wall in one of the bedrooms to continue that modern update throughout. This enclosed porch on the back of the home for your enjoyment. Do you need storage this home as an attached storage unit. All windows have been replaced
Location
State NC
County Mecklenburg
Zoning R3
Rooms
Main Level Bedrooms 3
Interior
Interior Features Cable Prewire, Entrance Foyer, Kitchen Island, Open Floorplan, Pantry
Heating Heat Pump
Cooling Ceiling Fan(s), Heat Pump
Flooring Vinyl
Fireplace false
Appliance Dishwasher, Disposal, Electric Water Heater, Microwave, Oven, Self Cleaning Oven
Exterior
Exterior Feature Storage
Waterfront Description None
Building
Lot Description Hilly
Foundation Crawl Space
Sewer Septic Installed
Water City
Architectural Style Ranch
Level or Stories One
Structure Type Brick Partial, Vinyl
New Construction false
Schools
Elementary Schools Unspecified
Middle Schools Unspecified
High Schools Unspecified
Others
Senior Community false
Restrictions No Restrictions
Acceptable Financing Cash, Conventional, FHA, NC Bond, VA Loan
Listing Terms Cash, Conventional, FHA, NC Bond, VA Loan
Special Listing Condition None
Read Less
© 2024 Listings courtesy of Canopy MLS as distributed by MLS GRID. All Rights Reserved.
Bought with Jason Abernethy • Allen Tate Huntersville
GET MORE INFORMATION




