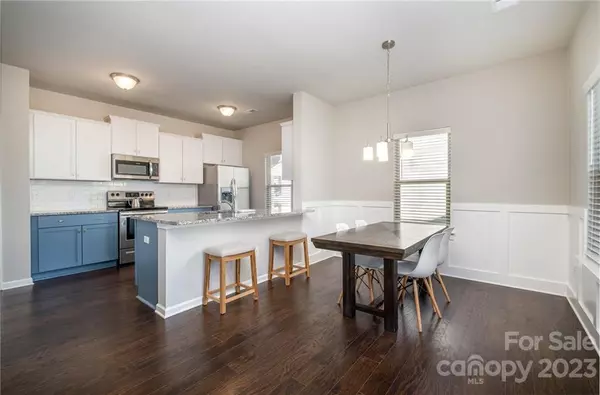For more information regarding the value of a property, please contact us for a free consultation.
7709 East Lane DR Charlotte, NC 28212
Want to know what your home might be worth? Contact us for a FREE valuation!

Our team is ready to help you sell your home for the highest possible price ASAP
Key Details
Sold Price $366,000
Property Type Single Family Home
Sub Type Single Family Residence
Listing Status Sold
Purchase Type For Sale
Square Footage 1,961 sqft
Price per Sqft $186
Subdivision City View Acres
MLS Listing ID 3936838
Sold Date 03/02/23
Style Traditional
Bedrooms 4
Full Baths 2
Half Baths 1
Abv Grd Liv Area 1,961
Year Built 2020
Lot Size 7,840 Sqft
Acres 0.18
Property Description
Like New Construction (built in 2020). This home features 4 beds/2.5 baths and is designed with an open concept floor plan. Upon entering, you’re greeted by gorgeous laminate wood floors, a freshly painted interior, and a beautiful arched entryway that opens up to the expansive main level. The stunning kitchen includes granite countertops, subway tile backsplash, SS appliances, and plenty of cabinet storage. The updated dining room & living area offer clean sight lines and natural light that flow throughout the home, making it the perfect space for hosting family and friends. Upstairs, you will find the bedrooms, including the spacious primary, featuring vaulted ceilings, a desirable en-suite with dual vanities, stand-alone shower, and a large walk-in closet with space for everything! The remaining 3 bedrooms are perfectly sized with large closets! Located 1 mile from the greenway & close proximity to all that Uptown Charlotte & Matthews have to offer!
Location
State NC
County Mecklenburg
Zoning R4
Interior
Interior Features Breakfast Bar, Entrance Foyer, Open Floorplan, Pantry, Vaulted Ceiling(s), Walk-In Closet(s)
Cooling Ceiling Fan(s), Central Air
Flooring Carpet, Laminate
Fireplace false
Appliance Dishwasher, Disposal, Electric Oven, Electric Range, Electric Water Heater, Microwave, Refrigerator, Self Cleaning Oven
Exterior
Garage Spaces 2.0
Community Features Street Lights, Walking Trails
Garage true
Building
Lot Description Wooded, Wooded
Foundation Slab
Sewer Public Sewer
Water City
Architectural Style Traditional
Level or Stories Two
Structure Type Vinyl
New Construction false
Schools
Elementary Schools Unspecified
Middle Schools Unspecified
High Schools Unspecified
Others
Senior Community false
Special Listing Condition None
Read Less
© 2024 Listings courtesy of Canopy MLS as distributed by MLS GRID. All Rights Reserved.
Bought with Matt Stone • The Matt Stone Team
GET MORE INFORMATION




