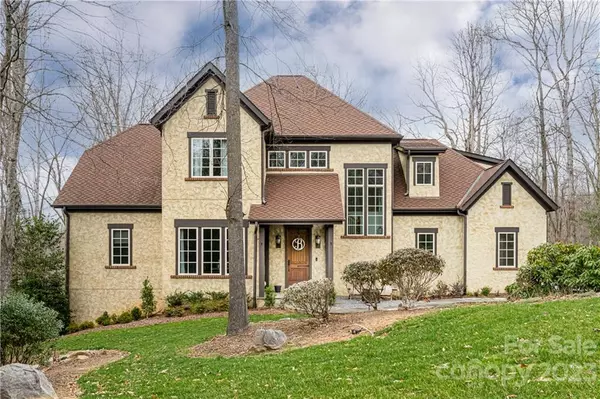For more information regarding the value of a property, please contact us for a free consultation.
659 Wickhams Fancy DR Biltmore Lake, NC 28715
Want to know what your home might be worth? Contact us for a FREE valuation!

Our team is ready to help you sell your home for the highest possible price ASAP
Key Details
Sold Price $1,275,000
Property Type Single Family Home
Sub Type Single Family Residence
Listing Status Sold
Purchase Type For Sale
Square Footage 4,622 sqft
Price per Sqft $275
Subdivision Biltmore Lake
MLS Listing ID 3854158
Sold Date 03/23/23
Bedrooms 5
Full Baths 4
Half Baths 1
HOA Fees $267/qua
HOA Y/N 1
Abv Grd Liv Area 3,179
Year Built 2006
Lot Size 1.130 Acres
Acres 1.13
Property Sub-Type Single Family Residence
Property Description
Set on 1.13 acres in the gated, Scott's Ridge section of Biltmore Lake, this expansive home offers abundant space, quality finishes, and incredible outdoor living opportunities. Welcome to 659 Wickhams Fancy Drive! The main level features an airy living room with floor to ceiling windows and fireplace with built-in's, a spacious dining room, eat-in-kitchen with gas range and center island with butcher block tops. A relaxing porch overlooks a sprawling, flat yard and firepit area providing amazing space for outdoor entertaining. The primary suite on the main level features a luxurious bath with double vanities, walk-in tile shower, and jet tub. The upper level features 3 bedrooms, 2 bathrooms and a family room. The lower level includes a large rec room, excercise space, office, and a second primary suite. Biltmore Lake offers an incredible lifestyle opportunity set around a 62 acre lake. Community amenities include a clubhouse, boat house, 4 mile trail system, tennis courts, and more!
Location
State NC
County Buncombe
Zoning R-1
Body of Water Biltmore Lake
Rooms
Basement Exterior Entry, Interior Entry
Main Level Bedrooms 1
Interior
Interior Features Built-in Features, Cathedral Ceiling(s), Central Vacuum, Computer Niche, Entrance Foyer, Garden Tub, Kitchen Island, Open Floorplan, Pantry, Walk-In Closet(s)
Heating Forced Air, Natural Gas, Zoned
Cooling Central Air, Zoned
Flooring Carpet, Tile, Wood
Fireplaces Type Fire Pit, Living Room
Fireplace true
Appliance Dishwasher, Disposal, Dryer, Gas Range, Gas Water Heater, Microwave, Refrigerator, Washer
Laundry Laundry Room, Main Level
Exterior
Exterior Feature Fire Pit
Garage Spaces 2.0
Fence Fenced
Community Features Clubhouse, Gated, Picnic Area, Playground, Recreation Area, Tennis Court(s), Walking Trails
Utilities Available Cable Available
Waterfront Description Beach - Private, Boat House, Boat Slip – Community, Lake, Paddlesport Launch Site - Community
Roof Type Shingle
Street Surface Asphalt, Paved
Porch Patio, Rear Porch
Garage true
Building
Lot Description Private, Wooded, Wooded
Foundation Basement
Sewer Public Sewer
Water City
Level or Stories Two
Structure Type Hard Stucco
New Construction false
Schools
Elementary Schools Hominy Valley/Enka
Middle Schools Enka
High Schools Enka
Others
HOA Name First Residential
Senior Community false
Restrictions Architectural Review,Building
Acceptable Financing Cash, Conventional
Listing Terms Cash, Conventional
Special Listing Condition None
Read Less
© 2025 Listings courtesy of Canopy MLS as distributed by MLS GRID. All Rights Reserved.
Bought with Amy Fleming • Allen Tate/Beverly-Hanks Asheville-Biltmore Park
GET MORE INFORMATION



