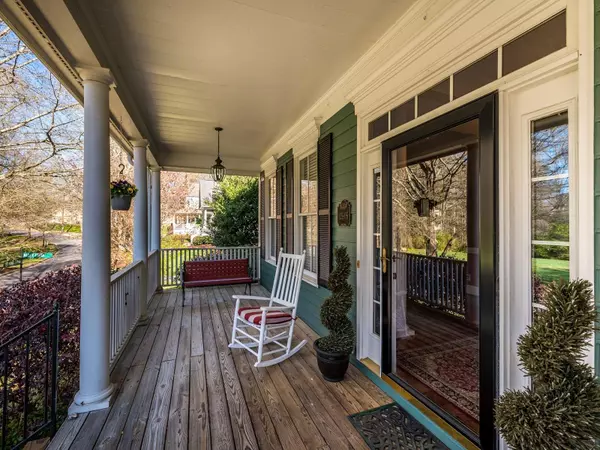For more information regarding the value of a property, please contact us for a free consultation.
13905 Old Vermillion DR Huntersville, NC 28078
Want to know what your home might be worth? Contact us for a FREE valuation!

Our team is ready to help you sell your home for the highest possible price ASAP
Key Details
Sold Price $475,000
Property Type Single Family Home
Sub Type Single Family Residence
Listing Status Sold
Purchase Type For Sale
Square Footage 2,510 sqft
Price per Sqft $189
Subdivision Vermillion
MLS Listing ID 4013593
Sold Date 04/13/23
Bedrooms 3
Full Baths 2
Half Baths 1
HOA Fees $45/ann
HOA Y/N 1
Abv Grd Liv Area 2,510
Year Built 1999
Lot Size 8,276 Sqft
Acres 0.19
Lot Dimensions 81x100x78x122
Property Description
Southern charm in Vermillion! Inviting front porch. Stunning rear screen porch, great for entertaining. Short walk to neighborhood pool. Vermillion has a mail room at the square and a great place for friends to gather. Harvey’s restaurant is a must visit. This one owner home has the primary on the main. Living room could be transitioned to an office. Two story great room features a gas log fireplace and opens to screen porch. Large primary with terrific light, bath features garden tub and separate shower. Second level with loft, currently used as an office space. This pedestrian friendly neighborhood offers alley accessed garages and this home also has a picket fence.
Location
State NC
County Mecklenburg
Zoning NR
Rooms
Main Level Bedrooms 1
Interior
Interior Features Attic Walk In
Heating Forced Air, Natural Gas
Cooling Central Air, Electric
Flooring Carpet, Hardwood, Tile, Vinyl
Fireplaces Type Gas Log, Great Room
Fireplace true
Appliance Dishwasher, Disposal, Electric Oven, Electric Range, Gas Water Heater, Microwave, Refrigerator
Exterior
Garage Spaces 2.0
Fence Back Yard
Community Features Outdoor Pool, Playground
Utilities Available Electricity Connected, Gas
Garage true
Building
Foundation Crawl Space
Sewer Public Sewer
Water City
Level or Stories Two
Structure Type Fiber Cement
New Construction false
Schools
Elementary Schools Blythe
Middle Schools J.M. Alexander
High Schools North Mecklenburg
Others
HOA Name Kuester Management Group
Senior Community false
Acceptable Financing Cash, Conventional, FHA, VA Loan
Listing Terms Cash, Conventional, FHA, VA Loan
Special Listing Condition None
Read Less
© 2024 Listings courtesy of Canopy MLS as distributed by MLS GRID. All Rights Reserved.
Bought with Alyssa Roccanti • Savvy + Co Real Estate
GET MORE INFORMATION




