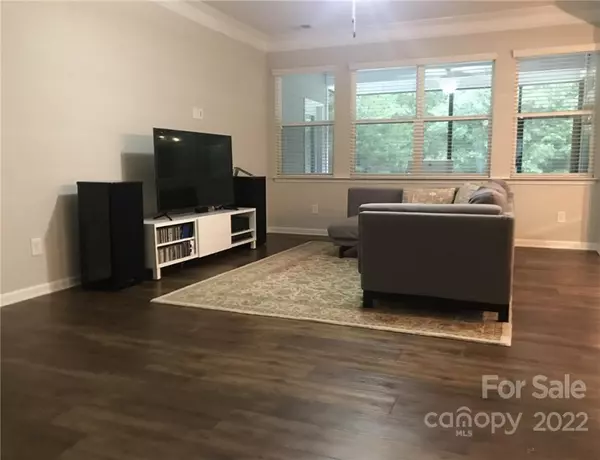For more information regarding the value of a property, please contact us for a free consultation.
7228 Adirondack DR Denver, NC 28037
Want to know what your home might be worth? Contact us for a FREE valuation!

Our team is ready to help you sell your home for the highest possible price ASAP
Key Details
Sold Price $485,000
Property Type Single Family Home
Sub Type Single Family Residence
Listing Status Sold
Purchase Type For Sale
Square Footage 1,830 sqft
Price per Sqft $265
Subdivision Covington At Lake Norman
MLS Listing ID 3898903
Sold Date 04/19/23
Style Ranch
Bedrooms 3
Full Baths 2
HOA Fees $58/qua
HOA Y/N 1
Abv Grd Liv Area 1,830
Year Built 2017
Lot Size 0.474 Acres
Acres 0.474
Property Description
Wonderful ranch plan with a utility garage! Upgraded plumbing & light fixtures, interior trim package with two-tone interior paint and upgraded flooring! Premier Kitchen includes upgraded birch cabinets & hardware, granite countertops with ceramic tile backsplash, recessed lighting and stainless appliances! With a screen a covered patio. This property is on a premium lot and almost 1/2 acre. Patio pavers. Come see this gorgeous home today!
Location
State NC
County Lincoln
Zoning PD-R
Rooms
Main Level Bedrooms 3
Interior
Interior Features Cable Prewire, Entrance Foyer, Tray Ceiling(s), Walk-In Closet(s), Walk-In Pantry
Cooling Ceiling Fan(s), Central Air
Flooring Laminate
Fireplaces Type Fire Pit
Appliance Dishwasher, Disposal, Dryer, Electric Water Heater, Exhaust Hood, Gas Oven, Gas Range, Microwave, Refrigerator, Washer
Laundry In Garage, In Kitchen, Utility Room, Laundry Room, Main Level, Porch
Exterior
Exterior Feature Fire Pit
Garage Spaces 3.0
Community Features Clubhouse, Outdoor Pool, Playground, RV/Boat Storage, Sidewalks, Street Lights
Street Surface Concrete, Paved
Porch Covered, Patio, Porch, Screened, Wrap Around
Garage true
Building
Lot Description Wooded, Wooded
Foundation Slab, Other - See Remarks
Builder Name Eastwood Homes
Sewer Public Sewer
Water City
Architectural Style Ranch
Level or Stories One
Structure Type Fiber Cement, Shingle/Shake, Stone, Stone Veneer
New Construction false
Schools
Elementary Schools Rock Springs
Middle Schools North Lincoln
High Schools North Lincoln
Others
HOA Name Cedar Management group
Senior Community false
Restrictions Subdivision
Special Listing Condition None
Read Less
© 2025 Listings courtesy of Canopy MLS as distributed by MLS GRID. All Rights Reserved.
Bought with Chad Markel • EXP Realty LLC Mooresville
GET MORE INFORMATION



