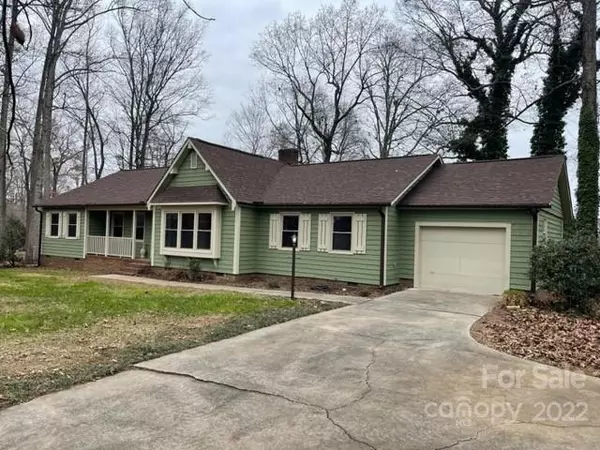For more information regarding the value of a property, please contact us for a free consultation.
1804 Hemlock DR Albemarle, NC 28001
Want to know what your home might be worth? Contact us for a FREE valuation!

Our team is ready to help you sell your home for the highest possible price ASAP
Key Details
Sold Price $350,000
Property Type Single Family Home
Sub Type Single Family Residence
Listing Status Sold
Purchase Type For Sale
Square Footage 2,003 sqft
Price per Sqft $174
Subdivision Woodcrest
MLS Listing ID 3927341
Sold Date 03/10/23
Style Ranch
Bedrooms 4
Full Baths 3
Abv Grd Liv Area 2,003
Year Built 1978
Lot Size 0.690 Acres
Acres 0.69
Property Description
Located on a corner lot and nestled in the quiet and wooded Woodcrest community with either an extra large lot or a lot that might be able to separate and build on. This home offers 4 Bed, 3 Full Bath w/2 of the bedrooms having en-suites, so excellent for a mother-in-law room. Also, has extra large Laundry Room that can be used as a multi-purpose room. The Living Room has beautiful fireplace w/Gas Logs to enjoy the colder days. The newly remodeled kitchen comes with all new appliances & granite counter-tops. This home has brand new flooring throughout. It is freshly painted w/Updated Bathrooms as well. The Roof is new and so are the Interior Windows. Sellers also installed new HVAC fan & Compressor in summer of 2022. The one car garage also has extra room & a Deep Sink for multiple uses. Enjoy evenings on the shaded back deck! This house is a must see and won't last long!!!!
Location
State NC
County Stanly
Zoning R-10
Rooms
Main Level Bedrooms 4
Interior
Interior Features Attic Stairs Pulldown, Cathedral Ceiling(s), Computer Niche, Entrance Foyer, Pantry, Walk-In Closet(s), Other - See Remarks
Heating Heat Pump
Cooling Ceiling Fan(s), Heat Pump
Flooring Laminate, Vinyl
Fireplaces Type Family Room
Fireplace true
Appliance Dishwasher, Disposal, Dryer, Electric Range, Electric Water Heater, Exhaust Fan, Exhaust Hood, Microwave, Plumbed For Ice Maker
Exterior
Garage Spaces 1.0
Community Features Street Lights
Utilities Available Cable Available, Propane
Roof Type Shingle
Garage true
Building
Lot Description Corner Lot, Level, Wooded
Foundation Crawl Space
Sewer Public Sewer
Water City
Architectural Style Ranch
Level or Stories One
Structure Type Wood
New Construction false
Schools
Elementary Schools Badin
Middle Schools North Stanly
High Schools North Stanly
Others
Senior Community false
Restrictions No Representation
Acceptable Financing Cash, Conventional, FHA, VA Loan
Listing Terms Cash, Conventional, FHA, VA Loan
Special Listing Condition Estate
Read Less
© 2024 Listings courtesy of Canopy MLS as distributed by MLS GRID. All Rights Reserved.
Bought with Larry McGuire • Larry McGuire Realty
GET MORE INFORMATION




