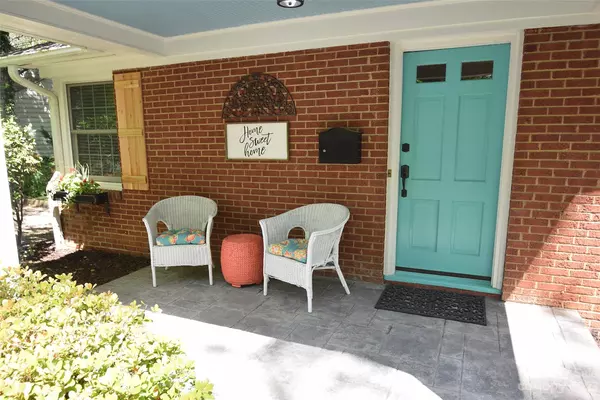For more information regarding the value of a property, please contact us for a free consultation.
1831 Beckwith PL Charlotte, NC 28205
Want to know what your home might be worth? Contact us for a FREE valuation!

Our team is ready to help you sell your home for the highest possible price ASAP
Key Details
Sold Price $451,000
Property Type Single Family Home
Sub Type Single Family Residence
Listing Status Sold
Purchase Type For Sale
Square Footage 1,014 sqft
Price per Sqft $444
Subdivision Beverly Hills
MLS Listing ID 4019969
Sold Date 05/12/23
Style Ranch
Bedrooms 3
Full Baths 1
Abv Grd Liv Area 1,014
Year Built 1951
Lot Size 0.350 Acres
Acres 0.35
Property Description
This adorable all brick ranch offers easy living 3.6 miles to Uptown! Charming floor plan features original oak floors throughout except for kitchen that has pine. 3 bedrooms and remodeled bath complete this amazing home.
Updated kitchen has timeless subway tile backsplash, New stove/dishwasher and ample cabinet space. Head downstairs to the unfinished basement, perfect for a master suite! Then head out of the basement to your private garden area with a cozy fire pit and Hot Tub.
This is an excellent opportunity to own in an established neighborhood that has already experienced tremendous appreciation, ample room to expand, add to kitchen or other additions because of 1014 additional unfinished sf. Located in Plaza-Midwood and just minutes away from other popular places in Uptown and Noda where you can enjoy all the best restaurants, breweries, and entertainment.
Convenient access to I-77, I-277, I-85, Independence Freeway and Lynx blue line.
Location
State NC
County Mecklenburg
Zoning SFR
Rooms
Basement Exterior Entry, French Drain, Interior Entry, Storage Space, Walk-Out Access, Walk-Up Access
Main Level Bedrooms 3
Interior
Interior Features Attic Stairs Fixed
Heating Central
Cooling Central Air
Fireplaces Type Fire Pit
Fireplace true
Appliance Dishwasher, Electric Range
Exterior
Garage false
Building
Foundation Basement
Sewer Public Sewer
Water City
Architectural Style Ranch
Level or Stories One
Structure Type Brick Partial, Shingle/Shake
New Construction false
Schools
Elementary Schools Unspecified
Middle Schools Unspecified
High Schools Unspecified
Others
Senior Community false
Acceptable Financing Cash, Conventional
Listing Terms Cash, Conventional
Special Listing Condition Estate
Read Less
© 2024 Listings courtesy of Canopy MLS as distributed by MLS GRID. All Rights Reserved.
Bought with Cindy Shepherd • Coldwell Banker Realty
GET MORE INFORMATION




