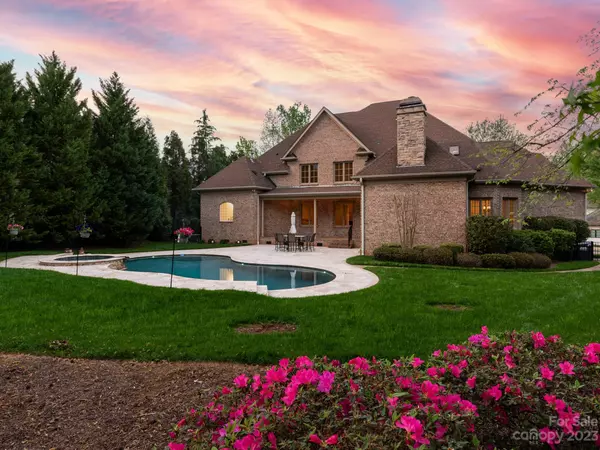For more information regarding the value of a property, please contact us for a free consultation.
3044 Kings Manor DR Weddington, NC 28104
Want to know what your home might be worth? Contact us for a FREE valuation!

Our team is ready to help you sell your home for the highest possible price ASAP
Key Details
Sold Price $1,650,000
Property Type Single Family Home
Sub Type Single Family Residence
Listing Status Sold
Purchase Type For Sale
Square Footage 5,745 sqft
Price per Sqft $287
Subdivision Highgate
MLS Listing ID 4018435
Sold Date 05/19/23
Style European
Bedrooms 6
Full Baths 4
Half Baths 1
HOA Fees $79/ann
HOA Y/N 1
Abv Grd Liv Area 5,745
Year Built 2004
Lot Size 0.580 Acres
Acres 0.58
Property Description
Showings begin 4/10. Sought after Highgate community with top rated schools just minutes to local restaurants, shopping and entertainment. This impressive 6 bedroom custom built home greets you with a grand 2-story foyer featuring beautiful millwork and gorgeous curved staircase. Chef's kitchen is flooded with natural light and is professionally equipped with Thermador gas cooktop & griddle w/warming drawer, Bosch double oven, custom cabinets, center prep island with storage and large breakfast bar. Enjoy pool views from the keeping room which features fireplace and built-ins. Elegant dining room with trey celing, gorgeous trimwork and butlers pantry w/sink. Private office with coffered ceiling and built-ins. Main level primary suite w/sittng area and his/hers walk-in custom closets. Secondary staircase leads to upper level where several options await with large bedrooms and flexspace throughout. Private fenced backyard w/new pool and hot tub. 4-car garage with great storage!
Location
State NC
County Union
Zoning AM5
Rooms
Main Level Bedrooms 1
Interior
Interior Features Attic Walk In, Built-in Features, Cable Prewire, Cathedral Ceiling(s), Central Vacuum, Drop Zone, Entrance Foyer, Kitchen Island, Open Floorplan, Pantry, Tray Ceiling(s), Walk-In Closet(s), Wet Bar
Heating Central, Forced Air, Natural Gas
Cooling Central Air
Flooring Carpet, Slate, Tile, Wood
Fireplaces Type Keeping Room
Fireplace true
Appliance Dishwasher, Disposal, Double Oven, Exhaust Hood, Gas Cooktop, Microwave, Refrigerator, Warming Drawer
Exterior
Exterior Feature In-Ground Irrigation, In Ground Pool
Garage Spaces 4.0
Fence Back Yard, Fenced
Community Features Sidewalks, Street Lights
Utilities Available Cable Available
Roof Type Shingle
Garage true
Building
Lot Description Private
Foundation Crawl Space
Sewer County Sewer
Water County Water
Architectural Style European
Level or Stories Two
Structure Type Brick Full, Stone
New Construction false
Schools
Elementary Schools Antioch
Middle Schools Weddington
High Schools Weddington
Others
HOA Name First Service Residential
Senior Community false
Acceptable Financing Cash, Conventional
Listing Terms Cash, Conventional
Special Listing Condition None
Read Less
© 2024 Listings courtesy of Canopy MLS as distributed by MLS GRID. All Rights Reserved.
Bought with Erin Gannett • Helen Adams Realty
GET MORE INFORMATION




