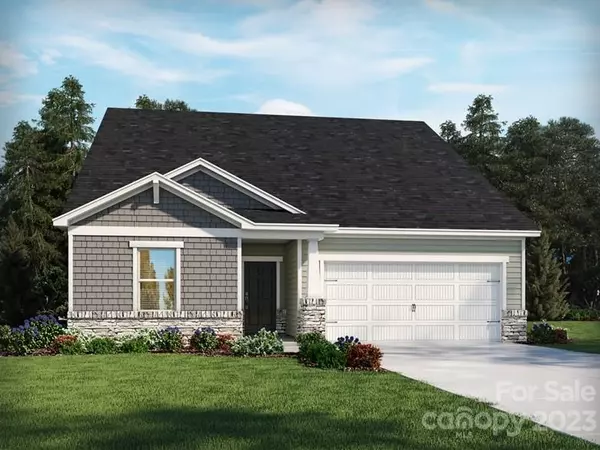For more information regarding the value of a property, please contact us for a free consultation.
3314 Prickly Pear DR Monroe, NC 28110
Want to know what your home might be worth? Contact us for a FREE valuation!

Our team is ready to help you sell your home for the highest possible price ASAP
Key Details
Sold Price $454,540
Property Type Single Family Home
Sub Type Single Family Residence
Listing Status Sold
Purchase Type For Sale
Square Footage 2,208 sqft
Price per Sqft $205
Subdivision Simpson Farms
MLS Listing ID 4021034
Sold Date 06/23/23
Style Ranch
Bedrooms 4
Full Baths 3
Construction Status Completed
HOA Fees $113/mo
HOA Y/N 1
Abv Grd Liv Area 2,208
Year Built 2023
Lot Size 6,534 Sqft
Acres 0.15
Lot Dimensions 60x110
Property Description
Brand new, energy-efficient home available NOW! Enjoy movie night in the second-story bonus room. Downstairs, the sprawling kitchen island overlooks the family room and dining area. Stone cabinets, ice white quartz countertops, cool grey EVP flooring, greyish-brown carpet in our Distinct package. Located in Monroe, NC, Simpson Farms offers beautiful ranch and two-story homes from three to five bedrooms, each with open-concept living and energy-efficient design. Homeowners will enjoy exclusive amenities including swimming pool with cabana, pavilion and grilling area as well as easy access to South Charlotte and major employment centers. Schedule a tour of our models and available inventory homes below. Each of our homes is built with innovative, energy-efficient features designed to help you enjoy more savings, better health, real comfort and peace of mind.
Location
State NC
County Union
Zoning RES
Rooms
Main Level Bedrooms 3
Interior
Interior Features Attic Stairs Pulldown, Kitchen Island, Open Floorplan, Pantry, Walk-In Pantry
Heating Central, ENERGY STAR Qualified Equipment
Cooling ENERGY STAR Qualified Equipment
Flooring Carpet, Tile, Vinyl, Wood
Fireplace false
Appliance Dishwasher, Gas Range, Microwave
Exterior
Garage Spaces 2.0
Community Features Outdoor Pool
Roof Type Shingle
Garage true
Building
Foundation Slab
Builder Name Meritage Homes
Sewer Public Sewer
Water City
Architectural Style Ranch
Level or Stories One and One Half
Structure Type Fiber Cement
New Construction true
Construction Status Completed
Schools
Elementary Schools Porter Ridge
Middle Schools Piedmont
High Schools Piedmont
Others
HOA Name Kuester Management Group
Senior Community false
Restrictions Architectural Review
Acceptable Financing Cash, Conventional, FHA, VA Loan
Listing Terms Cash, Conventional, FHA, VA Loan
Special Listing Condition None
Read Less
© 2024 Listings courtesy of Canopy MLS as distributed by MLS GRID. All Rights Reserved.
Bought with Kevin Gangadeen • United Real Estate-Queen City
GET MORE INFORMATION




