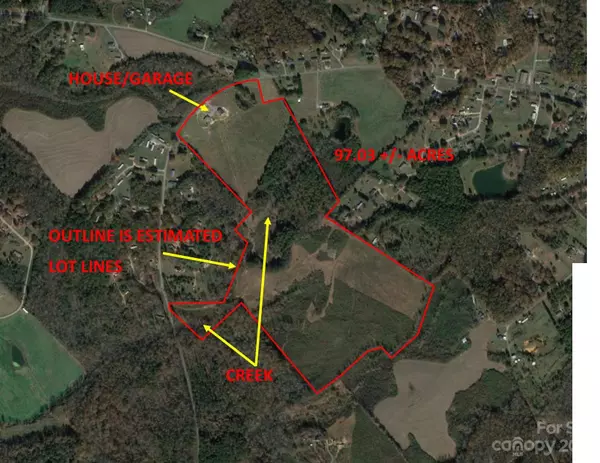For more information regarding the value of a property, please contact us for a free consultation.
1036 Marys Grove Church RD Cherryville, NC 28021
Want to know what your home might be worth? Contact us for a FREE valuation!

Our team is ready to help you sell your home for the highest possible price ASAP
Key Details
Sold Price $800,000
Property Type Single Family Home
Sub Type Single Family Residence
Listing Status Sold
Purchase Type For Sale
Square Footage 1,815 sqft
Price per Sqft $440
MLS Listing ID 4024243
Sold Date 07/24/23
Style Traditional
Bedrooms 3
Full Baths 2
Construction Status Completed
Abv Grd Liv Area 1,815
Year Built 2018
Lot Size 97.030 Acres
Acres 97.03
Property Description
Live the life you always dreamed of on 97+ Acres with NO HOA, 3 Bedroom & 2 Full bath home with 1815sqft of living space, 60'x44' garage/building (room for 9 cars, farm equipment, and toys), no one telling you what to do, waterfalls, streams, partly cleared, wooded, cut in roads & walking trails, multiple access points to the road, old homestead retaining walls, chimneys, & foundations to homes from a forgotten time. This estate is what life is all about. The home features county water & Septic, farm style décor & design, great open floor plan, open kitchen with large island, walk in pantry, master suite with spa like back including walk in shower and separate garden tub. You are going to love the steel 2640 sqft out building with power, wood burning stove for heat, lights, multiple garage doors and more. This property is perfect to start your own farm, homestead, or family estate. Sit back, listen, and this property will speak to your inner soul and whisper to you, "You are home."
Location
State NC
County Cleveland
Zoning R15
Rooms
Main Level Bedrooms 3
Interior
Interior Features Attic Other, Cable Prewire, Drop Zone, Entrance Foyer, Garden Tub, Kitchen Island, Open Floorplan, Pantry, Walk-In Closet(s), Walk-In Pantry
Heating Central, Heat Pump
Cooling Central Air
Flooring Carpet, Vinyl
Fireplace false
Appliance Dishwasher, Disposal, Electric Oven, Electric Range, Exhaust Fan, Microwave
Exterior
Garage Spaces 9.0
Utilities Available Cable Available, Cable Connected, Phone Connected, Underground Power Lines, Underground Utilities, Wired Internet Available
Waterfront Description None
Roof Type Shingle
Garage true
Building
Lot Description Cleared, Creek Front, Pasture, Private, Creek/Stream, Wooded, Views, Waterfall, Wooded
Foundation Crawl Space
Builder Name Clayton Homes
Sewer Septic Installed
Water City
Architectural Style Traditional
Level or Stories One
Structure Type Vinyl
New Construction false
Construction Status Completed
Schools
Elementary Schools Washington
Middle Schools Burns Middle
High Schools Burns
Others
Senior Community false
Acceptable Financing Cash, Construction Perm Loan, Conventional, Nonconforming Loan, USDA Loan, VA Loan
Listing Terms Cash, Construction Perm Loan, Conventional, Nonconforming Loan, USDA Loan, VA Loan
Special Listing Condition None
Read Less
© 2024 Listings courtesy of Canopy MLS as distributed by MLS GRID. All Rights Reserved.
Bought with Pressly Ramey • Premier South
GET MORE INFORMATION




