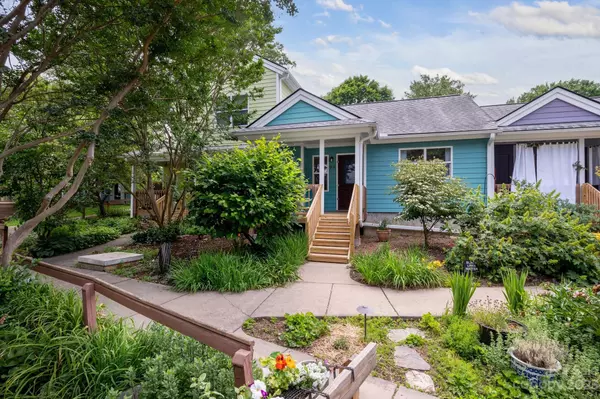For more information regarding the value of a property, please contact us for a free consultation.
43 Vermont CT #D14 Asheville, NC 28806
Want to know what your home might be worth? Contact us for a FREE valuation!

Our team is ready to help you sell your home for the highest possible price ASAP
Key Details
Sold Price $315,000
Property Type Townhouse
Sub Type Townhouse
Listing Status Sold
Purchase Type For Sale
Square Footage 737 sqft
Price per Sqft $427
Subdivision Westwood Cohousing
MLS Listing ID 4035947
Sold Date 07/28/23
Style Arts and Crafts, Cottage, Traditional
Bedrooms 1
Full Baths 1
HOA Fees $382/mo
HOA Y/N 1
Abv Grd Liv Area 737
Year Built 1997
Lot Size 1,306 Sqft
Acres 0.03
Property Description
A rare opportunity to purchase this eco-friendly home in Westwood Co-Housing, Asheville’s first and most established co-housing community. Tucked away on a quiet street in the heart of walkable West Asheville, only a stone’s throw from some of the best shopping and dining, this charming 1 BD/1 BA house boasts vaulted ceilings, radiant heated floors, mini-split AC, a private patio, sunny landscaped backyard, great natural light, and an open floor plan. Westwood Co-Housing features a large common house that includes a spacious, well-appointed kitchen, great room for socials and shared meals, laundry room, workshop, multiple patios, library, rec room, exercise room, playground, terraced gardens, chicken coop, bike storage, walking trails, and more. Westwood Co-Housing is for those who want to be part of a green-built, intentional community where being part of the community is also a lifestyle (examples: weekly community meals, monthly workdays). See the brochure and video for more info.
Location
State NC
County Buncombe
Zoning RS8
Rooms
Main Level Bedrooms 1
Interior
Interior Features Kitchen Island, Open Floorplan, Pantry, Storage, Vaulted Ceiling(s)
Heating Active Solar, Radiant Floor
Cooling Ceiling Fan(s), Ductless
Flooring Tile, Vinyl
Appliance Dishwasher, Electric Range, Refrigerator, Washer
Exterior
Fence Back Yard, Fenced
Community Features Business Center, Clubhouse, Picnic Area, Playground, Recreation Area, Sidewalks, Street Lights, Walking Trails, Other
Utilities Available Cable Available, Electricity Connected
Roof Type Composition
Garage false
Building
Foundation Slab
Sewer Public Sewer, Public Sewer
Water City, Public
Architectural Style Arts and Crafts, Cottage, Traditional
Level or Stories One
Structure Type Fiber Cement
New Construction false
Schools
Elementary Schools Asheville City
Middle Schools Asheville
High Schools Asheville
Others
HOA Name Audra Holden
Senior Community false
Restrictions Other - See Remarks
Acceptable Financing Cash, Conventional
Listing Terms Cash, Conventional
Special Listing Condition Estate
Read Less
© 2024 Listings courtesy of Canopy MLS as distributed by MLS GRID. All Rights Reserved.
Bought with Rosie Johnson • GreyBeard Realty
GET MORE INFORMATION




