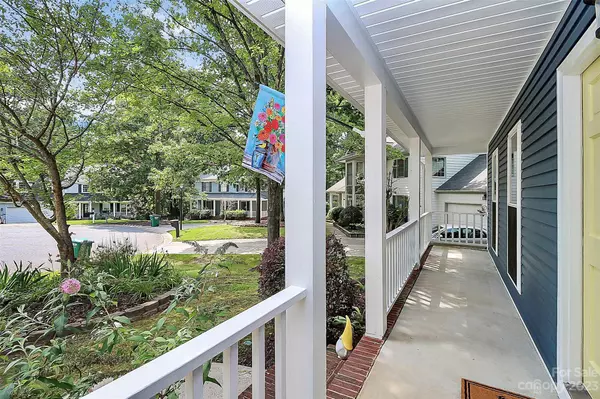For more information regarding the value of a property, please contact us for a free consultation.
2307 Hunters Bluff DR Matthews, NC 28105
Want to know what your home might be worth? Contact us for a FREE valuation!

Our team is ready to help you sell your home for the highest possible price ASAP
Key Details
Sold Price $486,424
Property Type Single Family Home
Sub Type Single Family Residence
Listing Status Sold
Purchase Type For Sale
Square Footage 2,186 sqft
Price per Sqft $222
Subdivision Brightmoor
MLS Listing ID 4043188
Sold Date 07/31/23
Style Traditional
Bedrooms 4
Full Baths 2
Half Baths 1
HOA Fees $48/qua
HOA Y/N 1
Abv Grd Liv Area 2,186
Year Built 1987
Lot Size 0.337 Acres
Acres 0.337
Lot Dimensions 75x175x101x182
Property Description
Sought-after Brightmoor 2-Story 4BR/2.1BA on cul-de-sac. New vinyl siding & new double hung windows 2021, both HVAC units replaced 2021 & 2022. Freshly painted and ready for new owners. Rocking chair front porch, living/den w/masonry fireplace w/gas logs sold as-is, formal dining room, kitchen has freshly painted cabinets, granite counters, SS appliances, dishwasher 2023 & breakfast area. Bright & airy sunroom has new skylights & is open to the kitchen area. Laundry closet incl w/d & half bath on main. All BR up. Primary bedroom features walk-in closet, separate tub & shower. Huge BR4/Bonus. 2-car garage w/newer gar door & service door to lg fenced wooded back yard w/small creek at back & playhouse. HOA offers 2 outdoor pools, cabana, walking trails and tennis courts, neighborhood swim teams too! Squirrel Lake Park is a short walk and accesses the Greenway. Close to Publix, HT, Brace Y, MARA, downtown Matthews & so much more. Google fiber, no popcorn ceilings!
Location
State NC
County Mecklenburg
Zoning R12
Interior
Interior Features Attic Stairs Pulldown, Garden Tub, Pantry, Walk-In Closet(s)
Heating Forced Air, Natural Gas
Cooling Central Air, Electric
Flooring Tile, Vinyl, Vinyl
Fireplaces Type Den
Fireplace true
Appliance Dishwasher, Disposal, Dryer, Electric Range, Gas Water Heater, Plumbed For Ice Maker, Refrigerator, Washer, Washer/Dryer
Exterior
Garage Spaces 2.0
Fence Back Yard
Community Features Cabana, Outdoor Pool, Playground, Tennis Court(s), Walking Trails
Utilities Available Cable Available, Electricity Connected, Fiber Optics, Gas, Underground Utilities
Roof Type Fiberglass
Garage true
Building
Lot Description Cul-De-Sac, Sloped, Creek/Stream, Wooded
Foundation Crawl Space
Sewer Public Sewer
Water City
Architectural Style Traditional
Level or Stories Two
Structure Type Vinyl
New Construction false
Schools
Elementary Schools Matthews
Middle Schools Crestdale
High Schools Butler
Others
HOA Name AMG World
Senior Community false
Acceptable Financing Cash, Conventional, FHA, VA Loan
Listing Terms Cash, Conventional, FHA, VA Loan
Special Listing Condition None
Read Less
© 2024 Listings courtesy of Canopy MLS as distributed by MLS GRID. All Rights Reserved.
Bought with Annaka Beatty • Keller Williams South Park
GET MORE INFORMATION




