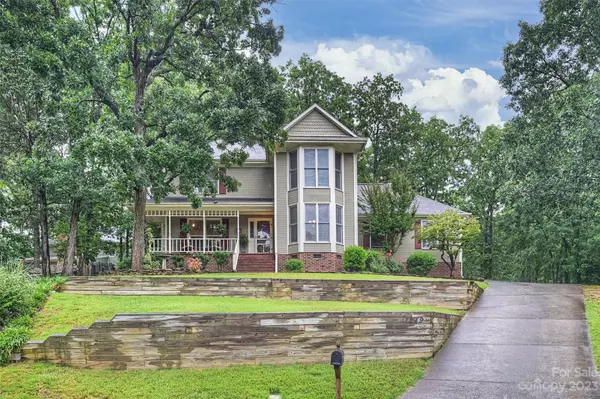For more information regarding the value of a property, please contact us for a free consultation.
1249 Windy Hill LN Matthews, NC 28105
Want to know what your home might be worth? Contact us for a FREE valuation!

Our team is ready to help you sell your home for the highest possible price ASAP
Key Details
Sold Price $480,000
Property Type Single Family Home
Sub Type Single Family Residence
Listing Status Sold
Purchase Type For Sale
Square Footage 1,954 sqft
Price per Sqft $245
Subdivision Brightmoor
MLS Listing ID 4041926
Sold Date 08/01/23
Bedrooms 3
Full Baths 2
Half Baths 1
HOA Fees $48/qua
HOA Y/N 1
Abv Grd Liv Area 1,954
Year Built 1986
Lot Size 0.450 Acres
Acres 0.45
Lot Dimensions 120x128x138x177
Property Description
Welcome Home to this charming 3 bed 2 ½ bath home in the wonderful community of Brightmoor in Matthews! Spend time w/loved ones while enjoying the wood burning fireplace in the large family room. No carpet in the entire house! An updated kitchen features granite countertops, tile backsplash, and gas range. The bright dining room features a lovely bay window. Upstairs you will find the huge primary suite, ensuite with dual sinks, stand up shower, garden tub, and large walk-in closet; two spacious secondary bedrooms, and hall bath. Enjoy relaxing evenings outside on the covered back deck overlooking your huge private flat backyard. Wonderful winding boardwalks throughout the 1/2 acre yard. Custom wired shed with a/c included. Oversized double car attached garage. Great flat parking for 2/3 more cars at top of driveway. New HVAC 2021. Highly desireable Brightmoor has 2 pools, cabanna, tennis courts and greenway trails. Next to top rated parks. Google fiber!
Location
State NC
County Mecklenburg
Zoning R12
Interior
Interior Features Attic Stairs Pulldown, Entrance Foyer, Pantry
Heating Forced Air, Natural Gas
Cooling Central Air, Electric
Flooring Hardwood, Tile, Vinyl
Fireplaces Type Family Room, Wood Burning
Fireplace true
Appliance Dishwasher, Disposal, Gas Range, Microwave, Refrigerator
Exterior
Garage Spaces 2.0
Fence Back Yard
Community Features Clubhouse, Outdoor Pool, Playground, Tennis Court(s), Walking Trails
Utilities Available Cable Available, Gas, Wired Internet Available
Roof Type Shingle
Garage true
Building
Lot Description Cul-De-Sac
Foundation Crawl Space
Sewer Public Sewer
Water City
Level or Stories Two
Structure Type Hardboard Siding
New Construction false
Schools
Elementary Schools Matthews
Middle Schools Crestdale
High Schools Butler
Others
HOA Name AMG
Senior Community false
Restrictions Subdivision
Acceptable Financing Cash, Conventional, FHA, VA Loan
Listing Terms Cash, Conventional, FHA, VA Loan
Special Listing Condition None
Read Less
© 2024 Listings courtesy of Canopy MLS as distributed by MLS GRID. All Rights Reserved.
Bought with Diana Vogel • Keller Williams South Park
GET MORE INFORMATION




