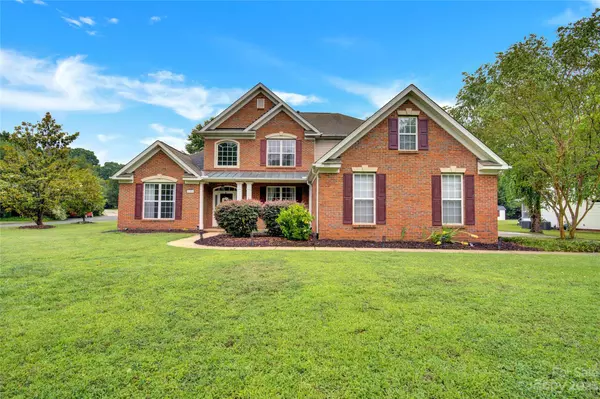For more information regarding the value of a property, please contact us for a free consultation.
1101 Applegate Pkwy Waxhaw, NC 28173
Want to know what your home might be worth? Contact us for a FREE valuation!

Our team is ready to help you sell your home for the highest possible price ASAP
Key Details
Sold Price $649,000
Property Type Single Family Home
Sub Type Single Family Residence
Listing Status Sold
Purchase Type For Sale
Square Footage 3,090 sqft
Price per Sqft $210
Subdivision Stonegate
MLS Listing ID 4039649
Sold Date 08/09/23
Style Traditional
Bedrooms 5
Full Baths 3
Half Baths 1
HOA Fees $72/ann
HOA Y/N 1
Abv Grd Liv Area 3,090
Year Built 2001
Lot Size 0.450 Acres
Acres 0.45
Property Description
Beautiful 5 bedroom/3.5 bath open floor plan home near the entrance to Stonegate. Large primary suite on main level with spacious closet, separate vanities, pebbled shower floor, and garden tub. 4 full spacious bedrooms upstairs, along with 2 full baths, both featuring double sinks, updated hardware, new paint. All bedrooms have ample closets and there's additional walk out storage upstairs as well. Home is move-in ready with it's fresh paint and updated light fixtures throughout. The private backyard also features two open patio areas on either side of the large screened in porch. Double ceiling fans and a view of the flat backyard will be great for entertaining in this additional space. Union County schools, low Union County taxes, neighborhood pool and playground, are just a handful of benefits to owning this home.
Location
State NC
County Union
Zoning AL9
Rooms
Main Level Bedrooms 1
Interior
Interior Features Attic Other, Attic Walk In, Cable Prewire, Entrance Foyer, Open Floorplan, Pantry, Storage, Tray Ceiling(s)
Heating Electric
Cooling Ceiling Fan(s), Electric, Multi Units
Flooring Carpet, Tile, Wood
Fireplace true
Appliance Dishwasher, Disposal, Double Oven, Dryer, Exhaust Fan, Gas Cooktop, Microwave, Oven, Refrigerator, Wall Oven, Washer
Exterior
Exterior Feature Fire Pit
Garage Spaces 3.0
Fence Back Yard, Fenced, Wood
Community Features Clubhouse, Outdoor Pool, Playground, Sidewalks, Street Lights, Walking Trails
Utilities Available Cable Available, Fiber Optics, Underground Utilities, Wired Internet Available
Roof Type Shingle
Garage true
Building
Lot Description Corner Lot, Level, Private
Foundation Slab
Builder Name Centex
Sewer County Sewer
Water County Water
Architectural Style Traditional
Level or Stories Two
Structure Type Brick Partial, Vinyl
New Construction false
Schools
Elementary Schools New Town
Middle Schools Cuthbertson
High Schools Cuthbertson
Others
HOA Name Falcon One Properties
Senior Community false
Restrictions No Representation
Acceptable Financing Cash, Conventional, VA Loan
Listing Terms Cash, Conventional, VA Loan
Special Listing Condition None
Read Less
© 2024 Listings courtesy of Canopy MLS as distributed by MLS GRID. All Rights Reserved.
Bought with Mark Blythe • Allen Tate Matthews/Mint Hill
GET MORE INFORMATION




