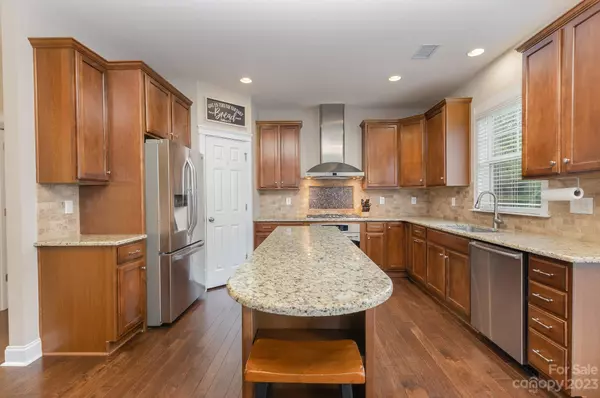For more information regarding the value of a property, please contact us for a free consultation.
2028 Woodshorn DR Matthews, NC 28104
Want to know what your home might be worth? Contact us for a FREE valuation!

Our team is ready to help you sell your home for the highest possible price ASAP
Key Details
Sold Price $539,000
Property Type Single Family Home
Sub Type Single Family Residence
Listing Status Sold
Purchase Type For Sale
Square Footage 2,916 sqft
Price per Sqft $184
Subdivision Callonwood
MLS Listing ID 4033371
Sold Date 08/10/23
Bedrooms 4
Full Baths 2
Half Baths 1
HOA Fees $32
HOA Y/N 1
Abv Grd Liv Area 2,916
Year Built 2007
Lot Size 7,405 Sqft
Acres 0.17
Property Description
Located on a quiet street in desirable Callonwood with highly rated schools! This well cared for & spacious home is one you don't want to miss! Corner lot w/covered front porch, oversized garage/driveway, & great curb appeal. The large kitchen has granite countertops, upgraded cabinets & appliances, an island, built-in desk, commercial grade cooktop, walk-in pantry and opens up nicely to the great room w/ fireplace & a large paver patio on the back. Downstairs flex room is perfect for playroom or office. Upstairs leads you to a loft area, secondary bedrooms w/ walk-in closets & multiple storage options including a reading nook bench! Large primary suite has an extra sitting area & huge walk-in closet w/ built-ins. All appliances to remain including W/D. Freshly painted interior 2023 & new roof 2020. Close proximity to 485 and downtown Matthews. Community has a pool, playground, sports area, dog park & neighborhood events throughout the year.
Location
State NC
County Union
Zoning AT1
Interior
Interior Features Attic Stairs Pulldown, Open Floorplan, Pantry, Walk-In Closet(s), Walk-In Pantry
Heating Forced Air, Natural Gas, Zoned
Cooling Electric, Zoned
Flooring Carpet, Hardwood, Tile, Wood
Fireplaces Type Family Room, Gas Log
Fireplace true
Appliance Dishwasher, Disposal, Dryer, Exhaust Hood, Gas Cooktop, Microwave, Oven, Refrigerator, Washer, Washer/Dryer
Exterior
Exterior Feature Gas Grill
Garage Spaces 2.0
Community Features Clubhouse, Dog Park, Outdoor Pool, Picnic Area, Playground, Recreation Area, Sidewalks, Street Lights, Walking Trails
Utilities Available Cable Available, Electricity Connected, Gas, Wired Internet Available
Roof Type Shingle
Garage true
Building
Lot Description Corner Lot, Level
Foundation Slab
Sewer Public Sewer
Water City
Level or Stories Two
Structure Type Stone, Vinyl
New Construction false
Schools
Elementary Schools Indian Trail
Middle Schools Sun Valley
High Schools Sun Valley
Others
HOA Name First Service Residential
Senior Community false
Restrictions No Representation
Acceptable Financing Cash, Conventional, FHA, VA Loan
Listing Terms Cash, Conventional, FHA, VA Loan
Special Listing Condition None
Read Less
© 2024 Listings courtesy of Canopy MLS as distributed by MLS GRID. All Rights Reserved.
Bought with Gail McDowell • Premier Sotheby's International Realty
GET MORE INFORMATION




