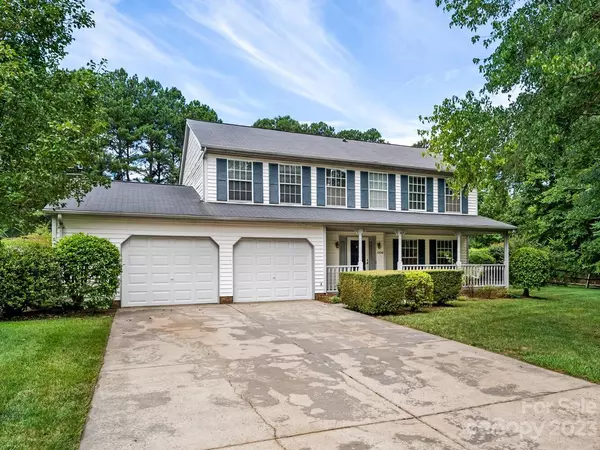For more information regarding the value of a property, please contact us for a free consultation.
1508 Schuster CT Matthews, NC 28105
Want to know what your home might be worth? Contact us for a FREE valuation!

Our team is ready to help you sell your home for the highest possible price ASAP
Key Details
Sold Price $458,000
Property Type Single Family Home
Sub Type Single Family Residence
Listing Status Sold
Purchase Type For Sale
Square Footage 2,296 sqft
Price per Sqft $199
Subdivision Brightmoor
MLS Listing ID 4045802
Sold Date 08/15/23
Style Farmhouse, Traditional
Bedrooms 4
Full Baths 2
Half Baths 1
HOA Fees $48/qua
HOA Y/N 1
Abv Grd Liv Area 2,296
Year Built 1988
Lot Size 0.630 Acres
Acres 0.63
Lot Dimensions 155x184x91x202x42
Property Description
Beautiful farmhouse style home nestled on a cul-de-sac which is one of the largest lots in the community. Enjoy your beautiful covered front porch complete with a porch swing! The large entry area opens to a large living room and dining area. The kitchen overlooks the private backyard and the adjacent family room and breakfast area open into a 28x14 screened porch! The backyard features a large covered in ground pool and patio area. You will love the possibilities in the fully wired storage shed/workshop as well! The primary suite on the second level features a garden tub, separate shower, dual sink vanity and a large walk-in closet. All bedrooms have ceiling fans, freshly cleaned neutral carpeting and fresh neutral paint. The entire interior of the home has been freshly painted and is ready for your personal touch! The garage has two large closets, cabinetry and plenty of room for storage.
This is a great home in a fabulous neighborhood with a community pool & recreation areas!
Location
State NC
County Mecklenburg
Zoning R12
Interior
Interior Features Cable Prewire, Entrance Foyer, Garden Tub, Pantry, Walk-In Closet(s)
Heating Heat Pump
Cooling Ceiling Fan(s), Heat Pump
Flooring Carpet, Laminate, Tile, Vinyl
Fireplaces Type Family Room
Fireplace true
Appliance Dishwasher, Disposal, Electric Cooktop, Electric Range, Electric Water Heater, Plumbed For Ice Maker, Self Cleaning Oven
Exterior
Exterior Feature In Ground Pool
Garage Spaces 2.0
Fence Back Yard, Fenced
Community Features Clubhouse, Outdoor Pool, Recreation Area, Sidewalks, Street Lights, Tennis Court(s)
Utilities Available Cable Available, Cable Connected, Electricity Connected, Underground Power Lines, Underground Utilities
Roof Type Composition
Garage true
Building
Lot Description Cul-De-Sac, Level, Private, Wooded
Foundation Slab
Sewer Public Sewer
Water City
Architectural Style Farmhouse, Traditional
Level or Stories Two
Structure Type Vinyl
New Construction false
Schools
Elementary Schools Matthews
Middle Schools Crestdale
High Schools Butler
Others
HOA Name AMG
Senior Community false
Restrictions Architectural Review
Acceptable Financing Cash, Conventional
Listing Terms Cash, Conventional
Special Listing Condition Undisclosed
Read Less
© 2024 Listings courtesy of Canopy MLS as distributed by MLS GRID. All Rights Reserved.
Bought with Joan Goode • Dickens Mitchener & Associates Inc
GET MORE INFORMATION




