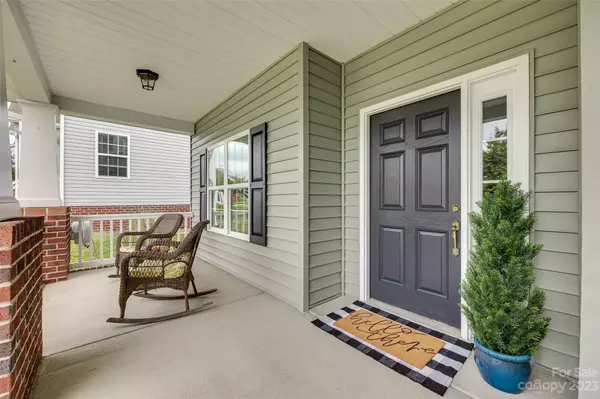For more information regarding the value of a property, please contact us for a free consultation.
4142 Sunset Ridge DR #117 Rock Hill, SC 29732
Want to know what your home might be worth? Contact us for a FREE valuation!

Our team is ready to help you sell your home for the highest possible price ASAP
Key Details
Sold Price $449,500
Property Type Single Family Home
Sub Type Single Family Residence
Listing Status Sold
Purchase Type For Sale
Square Footage 2,625 sqft
Price per Sqft $171
Subdivision Norwood Ridge
MLS Listing ID 4059381
Sold Date 09/20/23
Style Transitional
Bedrooms 4
Full Baths 2
Half Baths 1
HOA Fees $27
HOA Y/N 1
Abv Grd Liv Area 2,625
Year Built 2008
Lot Size 7,405 Sqft
Acres 0.17
Property Description
Come see this beautiful home in Norwood Ridge Subdivision. Stunning 4BR/2.5BA home sits on beautiful lot with lots of back yard privacy. Home is in move-in condition with decorator touches every where. Primary bedroom is on the first floor & includes a large en-suite bath with garden tub & separate glass shower. This over-sized suite, awash in natural light, has a tray ceiling with ceiling fan, & can accommodate larger furniture. Kitchen features stainless steel appliances, granite counters & neutral ceramic tile, with a breakfast bar, & dining area. Perfect for entertaining, the large family room opens to the two story foyer. First floor office is perfect for working at home or converting to a flex space for whatever you need. Upstairs there are 3 more bedrooms, a loft, full bathroom, & a large bonus room. A charming screened-in porch over looks the fenced back yard & an additional deck. Property backs up to a utility easement that helps maintain its privacy. This is a must see!
Location
State SC
County York
Zoning PUD
Rooms
Main Level Bedrooms 1
Interior
Interior Features Attic Other, Breakfast Bar, Cable Prewire, Tray Ceiling(s), Walk-In Closet(s)
Heating Central, Forced Air, Natural Gas
Cooling Ceiling Fan(s), Central Air, Electric
Flooring Carpet, Tile, Wood
Appliance Dishwasher, Double Oven, Electric Range, Gas Water Heater, Microwave
Exterior
Garage Spaces 2.0
Fence Back Yard, Fenced
Community Features Outdoor Pool, Playground
Utilities Available Cable Available, Electricity Connected, Gas
Roof Type Shingle
Garage true
Building
Lot Description Sloped
Foundation Crawl Space
Sewer Public Sewer
Water City
Architectural Style Transitional
Level or Stories Two
Structure Type Vinyl
New Construction false
Schools
Elementary Schools India Hook
Middle Schools Dutchman Creek
High Schools Rock Hill
Others
HOA Name Association Management Group
Senior Community false
Acceptable Financing Cash, Conventional
Listing Terms Cash, Conventional
Special Listing Condition None
Read Less
© 2024 Listings courtesy of Canopy MLS as distributed by MLS GRID. All Rights Reserved.
Bought with Joy Setzer • Berkshire Hathaway HomeServices Carolinas Realty
GET MORE INFORMATION




