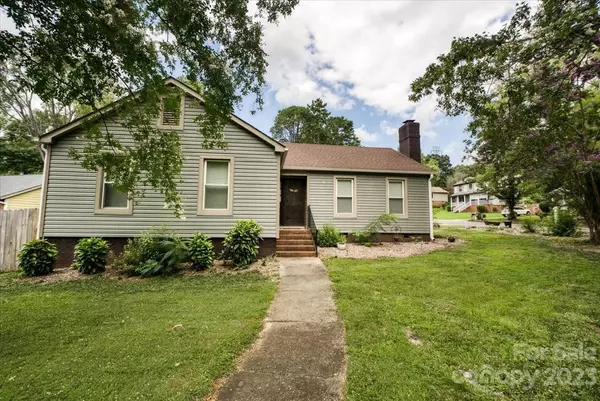For more information regarding the value of a property, please contact us for a free consultation.
9637 Heartwood LN #17 Mint Hill, NC 28227
Want to know what your home might be worth? Contact us for a FREE valuation!

Our team is ready to help you sell your home for the highest possible price ASAP
Key Details
Sold Price $312,000
Property Type Single Family Home
Sub Type Single Family Residence
Listing Status Sold
Purchase Type For Sale
Square Footage 1,267 sqft
Price per Sqft $246
Subdivision Timber Creek
MLS Listing ID 4062221
Sold Date 09/28/23
Style Traditional
Bedrooms 3
Full Baths 2
Construction Status Completed
Abv Grd Liv Area 1,267
Year Built 1978
Lot Size 0.290 Acres
Acres 0.29
Lot Dimensions 88 x 124 x 97 x 156
Property Description
Welcome to this charming 3-bedroom, 2-bathroom home located in Mint Hill, NC. This property offers not only a comfortable living space but also a range of features that are sure to excite. As you step inside, you'll be greeted by a sense of warmth. The entire interior has been freshly painted, giving the home a modern & inviting atmosphere. One of the standout features is the cozy brick wood-burning fireplace, perfect for creating a relaxing ambiance during cooler evenings. The exposed wood beam in the family room adds a touch of rustic charm to the space, creating an inviting area for gatherings & relaxation. The breakfast room is an ideal spot to enjoy your morning coffee while taking in views of the fully fenced-in yard, offering both privacy & security. Each of the bedrooms is adorned w/ crown molding. The property also includes new floors (LVP), Ring doorbell, spotlights, cameras, smart smoke & CO2 detectors, Nest thermostat, & 2-car detached garage all nestled on a corner lot.
Location
State NC
County Mecklenburg
Zoning Res Dist
Rooms
Main Level Bedrooms 3
Interior
Interior Features Attic Stairs Pulldown
Heating Central, Forced Air, Heat Pump
Cooling Central Air, Electric
Flooring Laminate
Fireplaces Type Family Room, Wood Burning
Fireplace true
Appliance Dishwasher, Electric Oven, Electric Range, Electric Water Heater, Freezer, Plumbed For Ice Maker, Refrigerator, Self Cleaning Oven, Washer/Dryer
Exterior
Exterior Feature Storage
Garage Spaces 2.0
Fence Back Yard, Fenced, Full, Privacy, Wood
Community Features None
Utilities Available Cable Available, Electricity Connected, Satellite Internet Available, Underground Power Lines, Underground Utilities, Wired Internet Available
Waterfront Description None
Roof Type Shingle
Garage true
Building
Lot Description Corner Lot, Level, Private, Wooded
Foundation Crawl Space
Sewer Public Sewer
Water City
Architectural Style Traditional
Level or Stories One
Structure Type Vinyl
New Construction false
Construction Status Completed
Schools
Elementary Schools Unspecified
Middle Schools Unspecified
High Schools Unspecified
Others
Senior Community false
Restrictions No Representation
Acceptable Financing Cash, Conventional, Exchange, FHA, VA Loan
Listing Terms Cash, Conventional, Exchange, FHA, VA Loan
Special Listing Condition None
Read Less
© 2024 Listings courtesy of Canopy MLS as distributed by MLS GRID. All Rights Reserved.
Bought with Jon Widdifield • RE/MAX Executive
GET MORE INFORMATION




