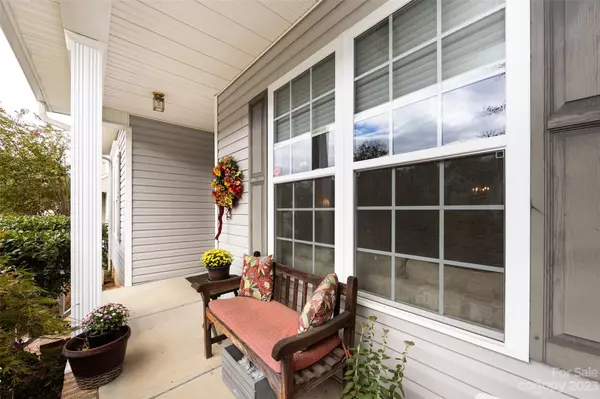For more information regarding the value of a property, please contact us for a free consultation.
15023 Bridle Trace LN Pineville, NC 28134
Want to know what your home might be worth? Contact us for a FREE valuation!

Our team is ready to help you sell your home for the highest possible price ASAP
Key Details
Sold Price $498,000
Property Type Single Family Home
Sub Type Single Family Residence
Listing Status Sold
Purchase Type For Sale
Square Footage 2,567 sqft
Price per Sqft $194
Subdivision Bridlestone
MLS Listing ID 4079361
Sold Date 11/17/23
Style Ranch
Bedrooms 4
Full Baths 2
HOA Fees $27/ann
HOA Y/N 1
Abv Grd Liv Area 2,567
Year Built 2002
Lot Size 10,018 Sqft
Acres 0.23
Property Description
This spacious 4 bedroom 2 bath home has a thoughtfully designed split floor plan for optimal living space. The heart of the home boasts a generous kitchen, quartz countertops with a convenient bar area, Breakfast area and Formal Dining. The flow is perfect for entertaining and has a family room with charming fireplace with gas logs and formal living room. The soaring 9 ft ceilings, chair railing and crown molding throughout the home adds openness and light. Primary bedroom has tray ceiling and carefully laid out with its own primary bathroom and closet: Garden Tub, separate shower, dual vanities. 4th Bedroom is being used as a study with many built-ins. Could also be used as flex space or home office as well. Both baths have dual vanities, 4 linen closets total. Plantation blinds. Private water and sewer connection.
This carefully crafted layout, each section of the home offers both functionality and style. Move-In ready.
Location
State NC
County Mecklenburg
Zoning R3
Rooms
Main Level Bedrooms 4
Interior
Interior Features Attic Stairs Pulldown
Heating Natural Gas
Cooling Central Air
Flooring Carpet, Linoleum, Tile, Wood
Fireplaces Type Family Room, Gas Log
Fireplace true
Appliance Dishwasher, Gas Range, Microwave, Refrigerator
Exterior
Garage Spaces 2.0
Roof Type Shingle
Garage true
Building
Lot Description Cleared, Cul-De-Sac, Level, Open Lot, Paved
Foundation Crawl Space
Sewer Private Sewer
Water Other - See Remarks
Architectural Style Ranch
Level or Stories One
Structure Type Vinyl
New Construction false
Schools
Elementary Schools Unspecified
Middle Schools Unspecified
High Schools Unspecified
Others
Senior Community false
Acceptable Financing Cash, Conventional, FHA, USDA Loan, VA Loan
Listing Terms Cash, Conventional, FHA, USDA Loan, VA Loan
Special Listing Condition None
Read Less
© 2024 Listings courtesy of Canopy MLS as distributed by MLS GRID. All Rights Reserved.
Bought with Erika Buchholz • RE/MAX Executive
GET MORE INFORMATION




