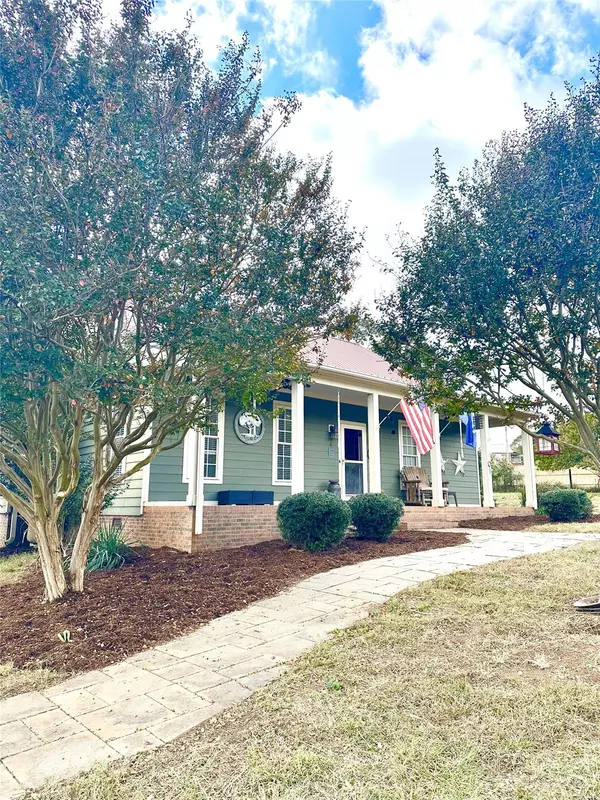For more information regarding the value of a property, please contact us for a free consultation.
1008 Mount Pleasant Church RD Mooresboro, NC 28114
Want to know what your home might be worth? Contact us for a FREE valuation!

Our team is ready to help you sell your home for the highest possible price ASAP
Key Details
Sold Price $475,000
Property Type Single Family Home
Sub Type Single Family Residence
Listing Status Sold
Purchase Type For Sale
Square Footage 2,297 sqft
Price per Sqft $206
Subdivision Cliffside Heights
MLS Listing ID 4070788
Sold Date 12/01/23
Style Ranch
Bedrooms 3
Full Baths 3
Abv Grd Liv Area 2,297
Year Built 1999
Lot Size 8.000 Acres
Acres 8.0
Property Description
Would like to own horses, chickens, or a farm but didn’t want to sacrifice convenience to restaurants and shopping? Welcome to Windy Field Farm! This 3 bdrm 3 bath home sits on 8 acres and includes two additional buildings - a five-stall barn and a separate 2400 sq ft heated workshop. Living room has gorgeous hardwood floors, a gas fireplace and large windows. The kitchen boasts stunning granite countertops, many spacious cabinets, a range stove, island seating and room for a large kitchen table. The master bdrm has a huge walk-in closet, a master bath with a walk-in shower, his and her sinks and a whirlpool tub. Off of the kitchen is a second living room that includes another gas fireplace and its own full bathroom, a huge bonus room above making this whole space the perfect private living area. Front and back porches, a spacious wooden gazebo, and an in-ground pool with lots of room for entertaining! 20 min from Forest City.
Location
State NC
County Cleveland
Zoning R15
Rooms
Main Level Bedrooms 3
Interior
Interior Features Attic Stairs Pulldown
Heating Central
Cooling Central Air
Flooring Tile, Wood
Fireplaces Type Family Room
Fireplace true
Appliance Dishwasher, Disposal, Gas Cooktop, Oven
Exterior
Exterior Feature Fence, In Ground Pool, Storage
Fence Electric, Front Yard
Utilities Available Cable Available, Electricity Connected, Propane
Waterfront Description None
Roof Type Aluminum
Garage false
Building
Lot Description Pasture
Foundation Crawl Space
Sewer Septic Installed
Water City, Well
Architectural Style Ranch
Level or Stories One and One Half
Structure Type Brick Partial,Vinyl
New Construction false
Schools
Elementary Schools Boiling Springs
Middle Schools Crest
High Schools Crest
Others
Senior Community false
Restrictions No Representation,No Restrictions
Acceptable Financing Cash, Conventional, FHA, VA Loan
Listing Terms Cash, Conventional, FHA, VA Loan
Special Listing Condition None
Read Less
© 2024 Listings courtesy of Canopy MLS as distributed by MLS GRID. All Rights Reserved.
Bought with Suzanne Devane • Asheville Realty Group
GET MORE INFORMATION




