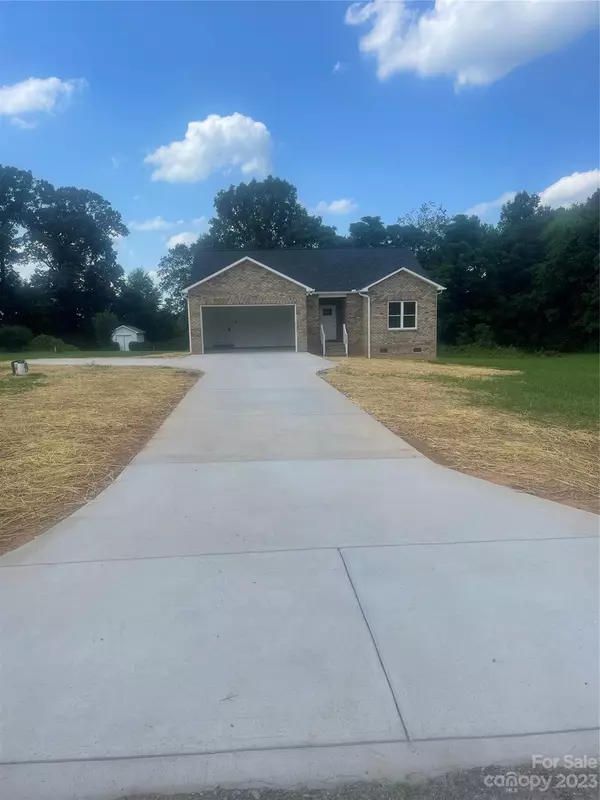For more information regarding the value of a property, please contact us for a free consultation.
5569 Thomas LN Stanfield, NC 28163
Want to know what your home might be worth? Contact us for a FREE valuation!

Our team is ready to help you sell your home for the highest possible price ASAP
Key Details
Sold Price $387,000
Property Type Single Family Home
Sub Type Single Family Residence
Listing Status Sold
Purchase Type For Sale
Square Footage 1,538 sqft
Price per Sqft $251
MLS Listing ID 4044815
Sold Date 12/07/23
Style Transitional
Bedrooms 3
Full Baths 2
Construction Status Completed
Abv Grd Liv Area 1,538
Year Built 2023
Lot Size 0.950 Acres
Acres 0.95
Lot Dimensions 140'x303'x141'x289'
Property Description
NEW Construction home in an established community on a cul-de-sac street with almost an acre of land. This community is peaceful and quiet and only minutes away from the up-and-coming town of Locust and the many new restaurants and businesses migrating to the area! The Stanfield/Locust area is centrally located with easy access to Charlotte, Concord, and Monroe. Upon entry at the front door, LVP flooring will be observed throughout the entire living area. Three bedrooms and two baths with split bedroom floorplan and a kitchen which is open to the large living room/family room that boasts granite countertops, tile backsplash, and stainless appliances. Primary bathroom is equipped with granite countertops, double sinks and beautiful free-standing tub! Two car garage and an over-sized concrete driveway with extra parking area off the driveway side to accommodate outside parking! Covered front porch entry and nice sized deck off kitchen area on rear of home. Gas line to fireplace in place.
Location
State NC
County Stanly
Zoning res
Rooms
Main Level Bedrooms 3
Interior
Interior Features Attic Other
Heating Heat Pump
Cooling Heat Pump
Flooring Vinyl
Fireplaces Type Living Room
Fireplace true
Appliance Dishwasher, Electric Range, Electric Water Heater, Microwave, Self Cleaning Oven
Exterior
Garage Spaces 2.0
Utilities Available Electricity Connected
Roof Type Composition
Garage true
Building
Lot Description Cul-De-Sac
Foundation Crawl Space
Sewer Septic Installed
Water Well
Architectural Style Transitional
Level or Stories One
Structure Type Brick Partial,Vinyl
New Construction true
Construction Status Completed
Schools
Elementary Schools Unspecified
Middle Schools Unspecified
High Schools Unspecified
Others
Senior Community false
Acceptable Financing Cash, Conventional, FHA, VA Loan
Listing Terms Cash, Conventional, FHA, VA Loan
Special Listing Condition None
Read Less
© 2024 Listings courtesy of Canopy MLS as distributed by MLS GRID. All Rights Reserved.
Bought with Jessica Walker • Debbie Clontz Real Estate LLC
GET MORE INFORMATION




