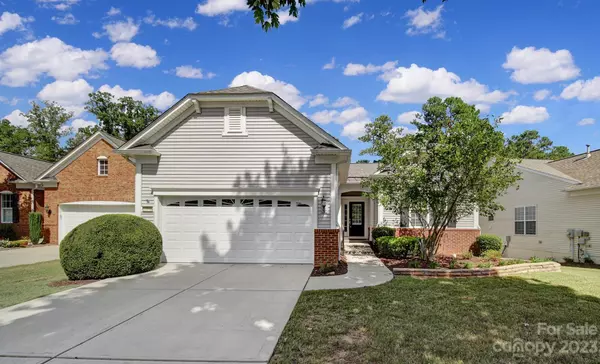For more information regarding the value of a property, please contact us for a free consultation.
27056 Sanderling CT Indian Land, SC 29707
Want to know what your home might be worth? Contact us for a FREE valuation!

Our team is ready to help you sell your home for the highest possible price ASAP
Key Details
Sold Price $628,000
Property Type Single Family Home
Sub Type Single Family Residence
Listing Status Sold
Purchase Type For Sale
Square Footage 3,144 sqft
Price per Sqft $199
Subdivision Sun City Carolina Lakes
MLS Listing ID 4072925
Sold Date 01/02/24
Bedrooms 3
Full Baths 2
Half Baths 1
Construction Status Completed
HOA Fees $294/mo
HOA Y/N 1
Abv Grd Liv Area 1,732
Year Built 2007
Lot Size 7,623 Sqft
Acres 0.175
Property Description
Copper Ridge basement home at the front of the community w/ a water view! New roof, fresh paint, & new 5" hardwoods on the main level! Kitchen features include granite counters, SS appliances, & tile backsplash. Eat at the breakfast bar or in the dining area! The open great room has a gas-log fireplace for those chilly winter days. A bright & spacious sunroom extends off of the dining area, w/ 2 glass paneled doors leading into the screened deck. The primary bedroom has a tray ceiling, tons of natural light, and an en-suite bathroom w/ a dual sink vanity, garden tub, glass enclosed shower, & a walk-in closet. There is also a den/flex space at the front of the home- ideal for a home office or hobby room! Downstairs is the spacious, finished basement w/ an additional bed/bath & storage space. There is also a family room and a media/game area- both great spots for hosting neighborhood friends! A covered patio overlooks trees & the lake! Come join the active-adult lifestyle in Sun City!
Location
State SC
County Lancaster
Zoning PDD
Rooms
Basement Finished, Storage Space, Walk-Out Access
Main Level Bedrooms 2
Interior
Interior Features Breakfast Bar, Entrance Foyer, Garden Tub, Open Floorplan, Pantry, Tray Ceiling(s), Walk-In Closet(s)
Heating Forced Air, Natural Gas
Cooling Ceiling Fan(s), Central Air
Flooring Carpet, Hardwood, Tile
Fireplaces Type Gas Log, Great Room
Fireplace true
Appliance Dishwasher, Disposal, Electric Range, Microwave, Refrigerator
Exterior
Exterior Feature Lawn Maintenance
Garage Spaces 2.0
Community Features Fifty Five and Older, Business Center, Clubhouse, Dog Park, Fitness Center, Game Court, Golf, Hot Tub, Indoor Pool, Lake Access, Outdoor Pool, Playground, Putting Green, Sidewalks, Sport Court, Street Lights, Tennis Court(s), Walking Trails
Waterfront Description Boat Slip – Community
View Water
Roof Type Shingle
Garage true
Building
Lot Description Wooded
Foundation Basement
Builder Name Pulte
Sewer County Sewer
Water County Water
Level or Stories One
Structure Type Brick Partial,Vinyl
New Construction false
Construction Status Completed
Schools
Elementary Schools Unspecified
Middle Schools Unspecified
High Schools Unspecified
Others
HOA Name Associa-Carolinas
Senior Community true
Acceptable Financing Cash, Conventional, FHA, VA Loan
Listing Terms Cash, Conventional, FHA, VA Loan
Special Listing Condition None
Read Less
© 2024 Listings courtesy of Canopy MLS as distributed by MLS GRID. All Rights Reserved.
Bought with Sandy Sharer • Southern Nest Realty Inc
GET MORE INFORMATION




