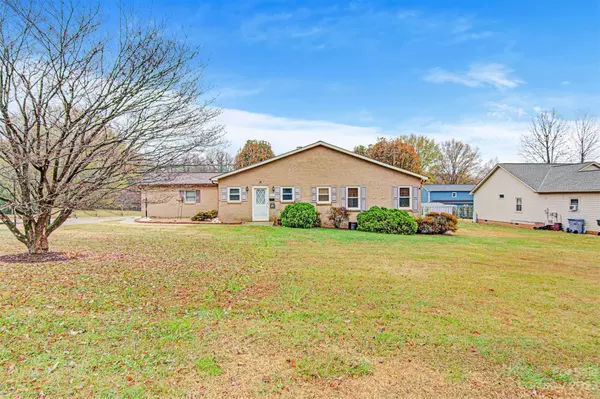For more information regarding the value of a property, please contact us for a free consultation.
2336 21st AVE NE Hickory, NC 28601
Want to know what your home might be worth? Contact us for a FREE valuation!

Our team is ready to help you sell your home for the highest possible price ASAP
Key Details
Sold Price $274,900
Property Type Single Family Home
Sub Type Single Family Residence
Listing Status Sold
Purchase Type For Sale
Square Footage 1,600 sqft
Price per Sqft $171
Subdivision Parkview
MLS Listing ID 4088054
Sold Date 01/03/24
Style Ranch
Bedrooms 3
Full Baths 2
Abv Grd Liv Area 1,600
Year Built 1989
Lot Size 0.390 Acres
Acres 0.39
Property Sub-Type Single Family Residence
Property Description
Conveniently situated in North East Hickory, this low-maintenance brick ranch offers proximity to shopping, restaurants, medical facilities, and more. Positioned on a spacious .39-acre corner lot, the property is both cleared and level. The open layout seamlessly connects the living room, kitchen, and dining area, with the kitchen providing access to the back deck. All kitchen appliances are included. The living room features carpeting and a free-standing propane gas log fireplace.
The primary bedroom and bathroom have luxury vinyl plank (LVP) flooring, and the primary bedroom opens onto the side deck. Noteworthy improvements include replacement windows in 2015, a new roof and heat pump in 2012, and a water heater installed in 2020. The attached double garage is insulated and equipped with laundry hookups. Additionally, a detached storage building is included with the property.
Schedule your appointment now to view this property
Location
State NC
County Catawba
Zoning R-3
Rooms
Main Level Bedrooms 3
Interior
Interior Features Breakfast Bar, Pantry, Walk-In Closet(s)
Heating Heat Pump
Cooling Heat Pump
Flooring Carpet, Vinyl, Vinyl
Fireplaces Type Gas Log, Living Room
Fireplace true
Appliance Dishwasher, Electric Range, Microwave, Refrigerator
Laundry Electric Dryer Hookup, In Garage
Exterior
Garage Spaces 2.0
Utilities Available Cable Available, Electricity Connected
Waterfront Description None
Roof Type Shingle
Street Surface Concrete,Paved
Porch Deck
Garage true
Building
Lot Description Cleared, Corner Lot, Level
Foundation Crawl Space
Sewer Public Sewer
Water City
Architectural Style Ranch
Level or Stories One
Structure Type Brick Full
New Construction false
Schools
Elementary Schools St. Stephens
Middle Schools Arndt
High Schools St. Stephens
Others
Senior Community false
Acceptable Financing Cash, Conventional, FHA, VA Loan
Horse Property None
Listing Terms Cash, Conventional, FHA, VA Loan
Special Listing Condition None
Read Less
© 2025 Listings courtesy of Canopy MLS as distributed by MLS GRID. All Rights Reserved.
Bought with Cat McCrary • Coldwell Banker Boyd & Hassell
GET MORE INFORMATION



