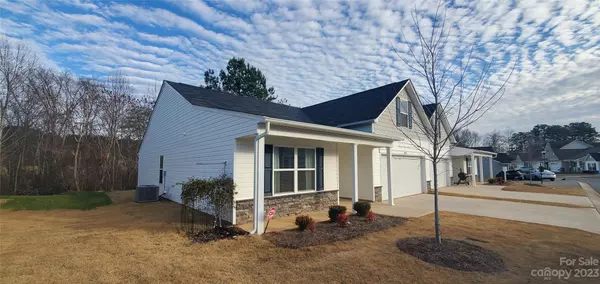For more information regarding the value of a property, please contact us for a free consultation.
1425 Amberlight CIR Salisbury, NC 28144
Want to know what your home might be worth? Contact us for a FREE valuation!

Our team is ready to help you sell your home for the highest possible price ASAP
Key Details
Sold Price $266,000
Property Type Condo
Sub Type Condominium
Listing Status Sold
Purchase Type For Sale
Square Footage 1,775 sqft
Price per Sqft $149
Subdivision Greystone Village
MLS Listing ID 4093689
Sold Date 02/02/24
Bedrooms 4
Full Baths 2
HOA Fees $140/mo
HOA Y/N 1
Abv Grd Liv Area 1,775
Year Built 2021
Lot Size 2,178 Sqft
Acres 0.05
Property Description
This well layed out home consists of 3 bedrooms downstairs & an upper bedroom/bonus room! The spacious floor plan boasts an open floor plan connecting the great room to the breakfast area & kitchen & a split master bedroom. The kitchen features a pantry, granite countertops with bar seating & stainless-steel appliances. The owner's suite offers a bathroom with dual vanities, a walk in shower & walk-in closet. First floor laundry rm off hall. The upstairs bonus area can be used as an office or bedroom. The seller had upgrades of comfort height toilets, walk in master shower, vinyl flooring extended into the master bedroom & closet, 2 inch blinds throughout as well as a 30 inch door added going into the master bath & closet. The back deck looks onto woods for privacy & there is even a front porch. The location is Convenient to Hwy 601, Catawba College, stores, restaurants & the VA Hospital. HOA covers common area landscaping, yard maintenance, street lights & road maintenance.
Location
State NC
County Rowan
Zoning RES
Rooms
Main Level Bedrooms 3
Interior
Interior Features Attic Stairs Pulldown, Breakfast Bar, Kitchen Island, Pantry, Vaulted Ceiling(s), Walk-In Closet(s), Walk-In Pantry
Heating Heat Pump
Cooling Central Air
Flooring Carpet, Vinyl
Fireplace false
Appliance Dishwasher, Electric Oven, Electric Range, Microwave, Washer/Dryer
Exterior
Exterior Feature Lawn Maintenance
Garage Spaces 2.0
Roof Type Composition
Garage true
Building
Lot Description End Unit, Wooded
Foundation Slab
Sewer Public Sewer
Water City
Level or Stories 1 Story/F.R.O.G.
Structure Type Stone Veneer,Vinyl
New Construction false
Schools
Elementary Schools Unspecified
Middle Schools Unspecified
High Schools Unspecified
Others
HOA Name Superior Management
Senior Community false
Acceptable Financing Cash, Conventional, FHA, VA Loan
Listing Terms Cash, Conventional, FHA, VA Loan
Special Listing Condition None
Read Less
© 2024 Listings courtesy of Canopy MLS as distributed by MLS GRID. All Rights Reserved.
Bought with Stephanie Luther • Allen Tate Lake Norman
GET MORE INFORMATION




