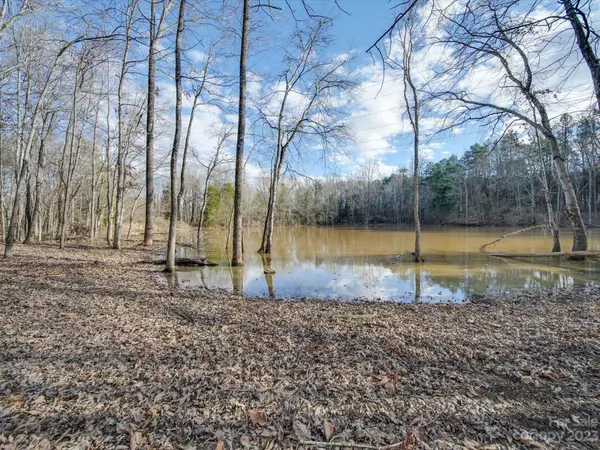For more information regarding the value of a property, please contact us for a free consultation.
1530 Lakewood DR E Rock Hill, SC 29732
Want to know what your home might be worth? Contact us for a FREE valuation!

Our team is ready to help you sell your home for the highest possible price ASAP
Key Details
Sold Price $415,000
Property Type Single Family Home
Sub Type Single Family Residence
Listing Status Sold
Purchase Type For Sale
Square Footage 2,338 sqft
Price per Sqft $177
Subdivision Lakewood
MLS Listing ID 4102600
Sold Date 02/12/24
Style Ranch
Bedrooms 3
Full Baths 2
Abv Grd Liv Area 2,338
Year Built 2004
Lot Size 2.000 Acres
Acres 2.0
Property Description
This delightful ranch-style home offers a perfect blend of comfort and style. Boasting 3 bedrooms and 2 full baths, this residence provides an ideal living space for families or those looking for a cozy retreat.
The open floor plan seamlessly connects the living, dining, and kitchen areas, creating an inviting atmosphere for gatherings and relaxation.
The Sunlit Sunroom: Enjoy the beauty of natural light in the sunroom, a perfect spot for morning coffee, a peaceful reading nook or office space.
Generous Walk-in Attic: Storage is never an issue with the expansive walk-in attic, providing ample space for all your belongings. And a bonus that it is ready to be finished for heated living space!
Detached Garage: Convenience meets functionality with the detached garage, offering secure parking and additional storage options.
Circular Drive: A circular driveway not only enhances curb appeal but also provides easy access and ample parking for guests.
Location
State SC
County York
Zoning RC-I
Rooms
Main Level Bedrooms 3
Interior
Interior Features Attic Walk In
Heating Central, Heat Pump
Cooling Central Air
Flooring Carpet, Wood
Fireplaces Type Den
Appliance Dishwasher, Oven, Refrigerator
Exterior
Garage Spaces 2.0
Waterfront Description None
Roof Type Fiberglass
Garage true
Building
Lot Description Creek Front, Cul-De-Sac
Foundation Crawl Space
Sewer Septic Installed
Water Well
Architectural Style Ranch
Level or Stories One
Structure Type Vinyl
New Construction false
Schools
Elementary Schools Mount Gallant
Middle Schools Dutchman Creek
High Schools Northwestern
Others
Senior Community false
Acceptable Financing Cash, Conventional, FHA, VA Loan
Listing Terms Cash, Conventional, FHA, VA Loan
Special Listing Condition Estate, None
Read Less
© 2024 Listings courtesy of Canopy MLS as distributed by MLS GRID. All Rights Reserved.
Bought with Ibeth Greer • Akin Realty LLC
GET MORE INFORMATION




