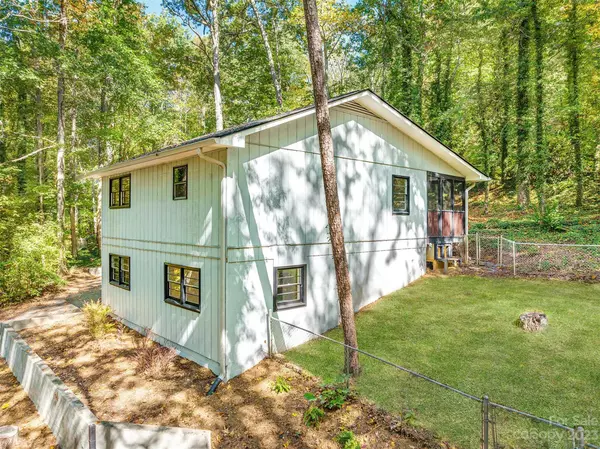For more information regarding the value of a property, please contact us for a free consultation.
13 Ben Franklin LN Asheville, NC 28805
Want to know what your home might be worth? Contact us for a FREE valuation!

Our team is ready to help you sell your home for the highest possible price ASAP
Key Details
Sold Price $415,000
Property Type Single Family Home
Sub Type Single Family Residence
Listing Status Sold
Purchase Type For Sale
Square Footage 1,638 sqft
Price per Sqft $253
Subdivision Riceville Forest
MLS Listing ID 4066926
Sold Date 03/13/24
Style Traditional
Bedrooms 4
Full Baths 2
Construction Status Completed
Abv Grd Liv Area 819
Year Built 1976
Lot Size 0.340 Acres
Acres 0.34
Property Description
Location! This beautiful home in Riceville Forest is located just minutes from town, yet also providing nature's serenity. Thoughtful renovations exude quality & attention to detail, featuring all new appliances, new bathrooms, new flooring, and incredible outdoor spaces. All the bells and whistles of a new build for a fraction of the price. Relax on the screened in porch or cozy up to the private outdoor fireplace. There’s also a fenced in yard, a large outdoor storage shed, and more than enough land for gardening or outdoor activities. The ground floor boasts a full bath, 2 bedrooms, and a 3rd large room that could serve as a 4th bedroom, an in-law suite, a bonus room - whatever suits your needs. Upstairs has the Primary bedroom with a brand-new bathroom, a completely upgraded kitchen with granite counter tops, and a large great room leading out to the screened in porch and deck. Highly desirable East Asheville location and AC Reynolds School district. Book your showing today!
Location
State NC
County Buncombe
Zoning R-1
Rooms
Basement Basement Garage Door, Finished
Main Level Bedrooms 1
Interior
Interior Features Other - See Remarks
Heating Baseboard, Electric, Other - See Remarks
Cooling None
Flooring Vinyl, Other - See Remarks
Fireplaces Type Den
Fireplace true
Appliance Dryer, Electric Water Heater, Washer
Exterior
Fence Fenced
Waterfront Description None
Roof Type Composition
Garage false
Building
Lot Description Cul-De-Sac, Paved, Private, Sloped, Wooded, Other - See Remarks
Foundation Basement, Other - See Remarks
Sewer Public Sewer
Water City
Architectural Style Traditional
Level or Stories Two
Structure Type Wood,Other - See Remarks
New Construction false
Construction Status Completed
Schools
Elementary Schools Bell
Middle Schools Ac Reynolds
High Schools Ac Reynolds
Others
Senior Community false
Restrictions Other - See Remarks
Acceptable Financing Cash, Conventional
Listing Terms Cash, Conventional
Special Listing Condition None
Read Less
© 2024 Listings courtesy of Canopy MLS as distributed by MLS GRID. All Rights Reserved.
Bought with James Lockwood • Keller Williams Professionals
GET MORE INFORMATION




