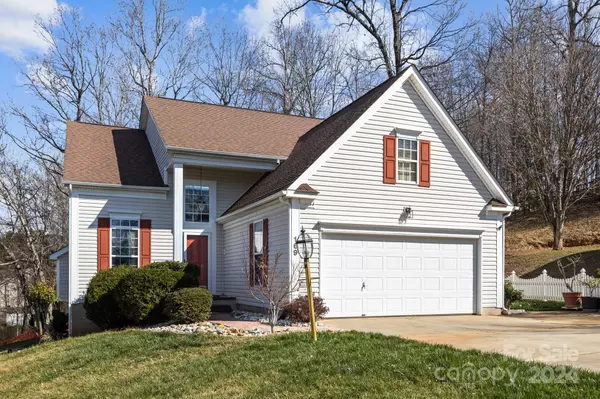For more information regarding the value of a property, please contact us for a free consultation.
169 W Walnut AVE Mount Holly, NC 28120
Want to know what your home might be worth? Contact us for a FREE valuation!

Our team is ready to help you sell your home for the highest possible price ASAP
Key Details
Sold Price $327,000
Property Type Single Family Home
Sub Type Single Family Residence
Listing Status Sold
Purchase Type For Sale
Square Footage 1,915 sqft
Price per Sqft $170
Subdivision Runnymeade
MLS Listing ID 4110921
Sold Date 03/27/24
Style Traditional
Bedrooms 3
Full Baths 2
Half Baths 1
HOA Fees $14/qua
HOA Y/N 1
Abv Grd Liv Area 1,915
Year Built 1998
Lot Size 0.260 Acres
Acres 0.26
Lot Dimensions 65x129x101x152x19
Property Description
Welcome to your dream home nestled in the heart of a vibrant community! This 2-story home offers a perfect blend of comfort & convenience. Enter the elegant living room adorned with soaring ceilings, exuding an airy and spacious atmosphere. The upstairs loft area offers additional versatile space for a home office, entertainment area, or cozy reading nook. Experience the epitome of convenience with a spacious master suite conveniently located on the main level, offering privacy and ease of access. Embrace the beauty of nature from the comfort of your own home in the charming sunroom.The relaxing patio area boasts decorative pavers, enchanting lighting, and fencing, creating the perfect ambiance for outdoor entertaining or simply enjoying peaceful evenings under the stars.Situated near renowned attractions such as the US National Whitewater Center, Airport, I-85, I-485, and the bustling Downtown Mt Holly area, this home offers unparalleled convenience for work, play, and exploration.
Location
State NC
County Gaston
Zoning R2
Rooms
Main Level Bedrooms 1
Interior
Interior Features Garden Tub, Pantry, Walk-In Closet(s)
Heating Forced Air, Natural Gas
Cooling Central Air
Flooring Carpet, Linoleum, Hardwood
Fireplaces Type Living Room
Fireplace true
Appliance Dishwasher, Gas Range, Microwave, Refrigerator
Exterior
Exterior Feature In-Ground Irrigation, Storage
Garage Spaces 2.0
Community Features Playground
Utilities Available Cable Available, Electricity Connected, Fiber Optics, Gas, Underground Power Lines, Underground Utilities
Roof Type Shingle
Garage true
Building
Lot Description Cul-De-Sac
Foundation Crawl Space
Sewer Public Sewer
Water City
Architectural Style Traditional
Level or Stories Two
Structure Type Vinyl
New Construction false
Schools
Elementary Schools Unspecified
Middle Schools Unspecified
High Schools Unspecified
Others
HOA Name Property Matters Realty
Senior Community false
Restrictions Architectural Review,Building
Acceptable Financing Cash, Conventional, FHA, VA Loan
Listing Terms Cash, Conventional, FHA, VA Loan
Special Listing Condition None
Read Less
© 2024 Listings courtesy of Canopy MLS as distributed by MLS GRID. All Rights Reserved.
Bought with Jenna Jourdet • Premier South
GET MORE INFORMATION




